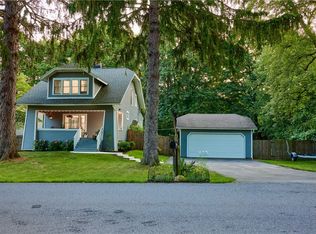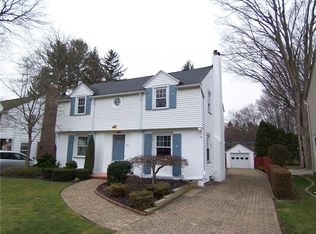Closed
$268,000
99 Dale Rd, Rochester, NY 14625
3beds
1,536sqft
Single Family Residence
Built in 1950
8,712 Square Feet Lot
$318,700 Zestimate®
$174/sqft
$3,005 Estimated rent
Home value
$318,700
$300,000 - $338,000
$3,005/mo
Zestimate® history
Loading...
Owner options
Explore your selling options
What's special
Great location! Penfield schools & quiet neighborhood in the most amazing location! Steps from Corbett’s Glen Nature Park & Ellison Park/close to 490 and 590. Tree Town Café is walkable for coffee/ice cream. Driveway was replaced to the attached garage. (Greenlight available). Enjoy the rear three season sunporch. Cozy living room with woodburning fireplace, formal dining with built-ins & kitchen has a breakfast nook area. Three upper bedrooms with the primary bedroom generously sized. Laundry area includes half bath in basement. First floor half bath (room for shower), half bathroom in basement. Upgraded furnace/AC (serviced early 7-5-23), 100 amp breakers, newer vinyl energy efficient windows, window treatments (Budget Blinds), newer aluminum gutters & downspouts, new vinyl siding & maintenance-free trim. Roof replaced (2008 tear-off) with 30 year architectural shingles, new exterior door and rustic plank floors upstairs and laminate downstairs. Fenced back yard. (Room to "expand" the kitchen to rear, add patio door to rear, or open wall between dining room and kitchen). Please make offers good for 24 hours; Delayed negotiations: Offers due Offers due TUESDAY JULY 25th @ 12 noon.
Zillow last checked: 8 hours ago
Listing updated: August 28, 2023 at 08:40am
Listed by:
Michael Quinn 585-208-7562,
RE/MAX Plus
Bought with:
Jennifer Roe, 10401285919
Mitchell Pierson, Jr., Inc.
Source: NYSAMLSs,MLS#: R1474893 Originating MLS: Rochester
Originating MLS: Rochester
Facts & features
Interior
Bedrooms & bathrooms
- Bedrooms: 3
- Bathrooms: 3
- Full bathrooms: 1
- 1/2 bathrooms: 2
- Main level bathrooms: 1
Bedroom 1
- Level: Second
- Dimensions: 16 x 14
Bedroom 1
- Level: Second
- Dimensions: 16.00 x 14.00
Bedroom 2
- Level: Second
- Dimensions: 10 x 12
Bedroom 2
- Level: Second
- Dimensions: 10.00 x 12.00
Bedroom 3
- Level: Second
- Dimensions: 11 x 15
Bedroom 3
- Level: Second
- Dimensions: 11.00 x 15.00
Dining room
- Level: First
- Dimensions: 10 x 11
Dining room
- Level: First
- Dimensions: 10.00 x 11.00
Kitchen
- Level: First
- Dimensions: 12 x 10
Kitchen
- Level: First
- Dimensions: 12.00 x 10.00
Living room
- Level: First
- Dimensions: 18 x 14
Living room
- Level: First
- Dimensions: 18.00 x 14.00
Heating
- Gas, Forced Air
Cooling
- Central Air
Appliances
- Included: Dryer, Dishwasher, Disposal, Gas Oven, Gas Range, Gas Water Heater, Refrigerator, Washer, Humidifier
- Laundry: In Basement
Features
- Ceiling Fan(s), Separate/Formal Dining Room, Separate/Formal Living Room, Programmable Thermostat
- Flooring: Hardwood, Laminate, Tile, Varies
- Windows: Thermal Windows
- Basement: Crawl Space,Full
- Number of fireplaces: 1
Interior area
- Total structure area: 1,536
- Total interior livable area: 1,536 sqft
Property
Parking
- Total spaces: 1
- Parking features: Attached, Garage, Garage Door Opener
- Attached garage spaces: 1
Features
- Levels: Two
- Stories: 2
- Patio & porch: Enclosed, Porch
- Exterior features: Blacktop Driveway, Fence, Private Yard, See Remarks
- Fencing: Partial
Lot
- Size: 8,712 sqft
- Dimensions: 50 x 150
- Features: Rectangular, Rectangular Lot, Residential Lot
Details
- Parcel number: 2620001380600001046000
- Special conditions: Standard
Construction
Type & style
- Home type: SingleFamily
- Architectural style: Colonial,Two Story,Traditional
- Property subtype: Single Family Residence
Materials
- Vinyl Siding, Copper Plumbing
- Foundation: Block, Slab
- Roof: Asphalt,Shingle
Condition
- Resale
- Year built: 1950
Utilities & green energy
- Electric: Circuit Breakers
- Sewer: Connected
- Water: Connected, Public
- Utilities for property: Sewer Connected, Water Connected
Community & neighborhood
Location
- Region: Rochester
- Subdivision: Glen Manor Park
Other
Other facts
- Listing terms: Cash,Conventional,FHA,Rehab Financing,VA Loan
Price history
| Date | Event | Price |
|---|---|---|
| 8/25/2023 | Sold | $268,000+27.6%$174/sqft |
Source: | ||
| 7/26/2023 | Pending sale | $210,000$137/sqft |
Source: | ||
| 7/14/2023 | Listed for sale | $210,000+61.7%$137/sqft |
Source: | ||
| 7/25/2013 | Sold | $129,900-3.7%$85/sqft |
Source: Public Record Report a problem | ||
| 12/9/2011 | Listing removed | $134,900$88/sqft |
Source: RE/MAX Plus #R167308 Report a problem | ||
Public tax history
| Year | Property taxes | Tax assessment |
|---|---|---|
| 2024 | -- | $169,900 |
| 2023 | -- | $169,900 |
| 2022 | -- | $169,900 |
Find assessor info on the county website
Neighborhood: 14625
Nearby schools
GreatSchools rating
- 8/10Indian Landing Elementary SchoolGrades: K-5Distance: 0.7 mi
- 7/10Bay Trail Middle SchoolGrades: 6-8Distance: 2.3 mi
- 8/10Penfield Senior High SchoolGrades: 9-12Distance: 2.5 mi
Schools provided by the listing agent
- District: Penfield
Source: NYSAMLSs. This data may not be complete. We recommend contacting the local school district to confirm school assignments for this home.

