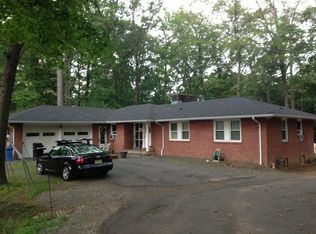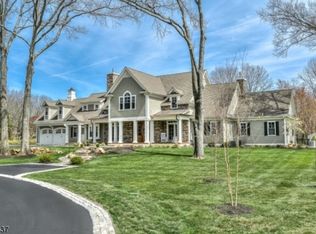Private expanded ranch on a 2+ acre wooded lot in a quiet neighborhood that is close to the center of Basking Ridge. First floor living with a generously sized master bedroom & beautiful master bath with large walk-in closet. Upstairs suite with two bedrooms, full bath & sitting area. Separate den/bedroom provides privacy to work from home or for guests. Living room with high ceiling & charming warmth of a fireplace. House is newly painted inside with new carpets in the master bedroom & upstairs bedrooms/sitting room. New roof, skylights & water heater in 2016. New garage doors being installed. Deck connects house to screened porch & workshop which opens to level backyard. Circular driveway leads to two-car garage with inside entrance.
This property is off market, which means it's not currently listed for sale or rent on Zillow. This may be different from what's available on other websites or public sources.

