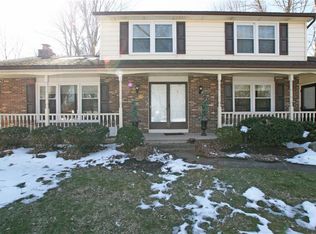OPEN HOUSE CANCELLED FOR 1/26 2-4**Wonderful 4 bedroom Colonial with a true in-law (bedroom, living room, kitchen and bath with separate entrance) Home owner has made all of the right improvements: vinyl siding, new replacement windows, new laminate flooring throughout, granite kitchen countertops in main house, stainless steel appliances (gas stoves), fresh paint throughout, updated baths including tile flooring, new light fixtures, roof is 30 yr architectural shingles, new garage door, fresh landscaping all around the house, 10-12 trees removed from backyard Washer/dryer included Convenient location to shopping, all goods & services as well as major highways and expressways.
This property is off market, which means it's not currently listed for sale or rent on Zillow. This may be different from what's available on other websites or public sources.
