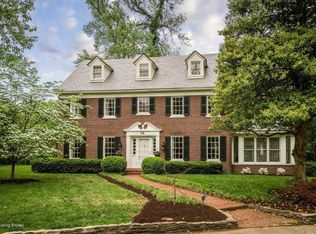Sold for $730,000 on 06/20/25
$730,000
99 Cross Rd, Louisville, KY 40204
5beds
5,246sqft
Single Family Residence
Built in 1926
8,276.4 Square Feet Lot
$737,000 Zestimate®
$139/sqft
$4,328 Estimated rent
Home value
$737,000
$700,000 - $781,000
$4,328/mo
Zestimate® history
Loading...
Owner options
Explore your selling options
What's special
Welcome to 99 Cross Rd. located in the hidden fairytale Castlewood neighborhood, in Louisville, Kentucky and just a leisurely stroll from tennis courts, pickle ball courts and water playground at Tyler Park! This home is the perfect blend of contemporary design and timeless elegance offering 20 rooms including 2 kitchens, 5 bedrooms and 5 bathrooms. The first floor offers a grand entryway, large open formal dining room, delightful kitchen perfect for cooking and entertaining, a spacious living room and a wonderful bright sunroom surrounded by windows. On the second and third floors you'll find all the big bedrooms, including the primary ensuite and three bat The basement offers the second full kitchen, family room, full bathroom, laundry and an office! Private showings by appointment.
Zillow last checked: 8 hours ago
Listing updated: July 20, 2025 at 10:17pm
Listed by:
Angela Chambers 502-387-2298,
EXP Realty LLC,
Laine Bowling
Bought with:
Bob Sokoler, 206702
RE/MAX Properties East
Source: GLARMLS,MLS#: 1684231
Facts & features
Interior
Bedrooms & bathrooms
- Bedrooms: 5
- Bathrooms: 5
- Full bathrooms: 4
- 1/2 bathrooms: 1
Primary bedroom
- Level: Second
Bedroom
- Level: Third
Bedroom
- Level: Second
Bedroom
- Level: Second
Bedroom
- Level: Second
Bedroom
- Level: Third
Primary bathroom
- Level: Second
Half bathroom
- Level: Third
Full bathroom
- Level: Basement
Full bathroom
- Level: Second
Half bathroom
- Level: First
Dining room
- Level: First
Family room
- Level: Basement
Family room
- Level: First
Foyer
- Level: First
Kitchen
- Level: Basement
Kitchen
- Level: First
Laundry
- Level: Basement
Living room
- Level: First
Office
- Level: Basement
Heating
- Electric, Forced Air, Natural Gas
Cooling
- Ductless, Central Air
Features
- Basement: Walkout Finished
- Number of fireplaces: 1
Interior area
- Total structure area: 3,791
- Total interior livable area: 5,246 sqft
- Finished area above ground: 3,791
- Finished area below ground: 1,429
Property
Parking
- Total spaces: 2
- Parking features: Attached
- Attached garage spaces: 2
Features
- Stories: 3
- Patio & porch: Patio, Porch
- Fencing: Wood
Lot
- Size: 8,276 sqft
- Features: Corner Lot, Cleared
Details
- Parcel number: 027F00190000
Construction
Type & style
- Home type: SingleFamily
- Architectural style: Traditional
- Property subtype: Single Family Residence
Materials
- Brick
- Foundation: Concrete Perimeter
- Roof: Shingle
Condition
- Year built: 1926
Utilities & green energy
- Sewer: Public Sewer
- Water: Public
- Utilities for property: Electricity Connected
Community & neighborhood
Location
- Region: Louisville
- Subdivision: Castlewood
HOA & financial
HOA
- Has HOA: No
Price history
| Date | Event | Price |
|---|---|---|
| 6/20/2025 | Sold | $730,000-2.4%$139/sqft |
Source: | ||
| 5/23/2025 | Pending sale | $748,000$143/sqft |
Source: | ||
| 5/3/2025 | Contingent | $748,000$143/sqft |
Source: | ||
| 4/12/2025 | Listed for sale | $748,000-0.3%$143/sqft |
Source: | ||
| 4/7/2025 | Listing removed | $750,000$143/sqft |
Source: | ||
Public tax history
| Year | Property taxes | Tax assessment |
|---|---|---|
| 2021 | $7,965 +23% | $552,360 +17.2% |
| 2020 | $6,478 | $471,410 |
| 2019 | $6,478 +3.8% | $471,410 |
Find assessor info on the county website
Neighborhood: Tyler Park
Nearby schools
GreatSchools rating
- 7/10Bloom Elementary SchoolGrades: K-5Distance: 0.6 mi
- 3/10Highland Middle SchoolGrades: 6-8Distance: 0.8 mi
- 1/10Seneca High SchoolGrades: 9-12Distance: 3.7 mi

Get pre-qualified for a loan
At Zillow Home Loans, we can pre-qualify you in as little as 5 minutes with no impact to your credit score.An equal housing lender. NMLS #10287.
Sell for more on Zillow
Get a free Zillow Showcase℠ listing and you could sell for .
$737,000
2% more+ $14,740
With Zillow Showcase(estimated)
$751,740