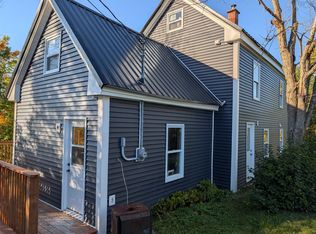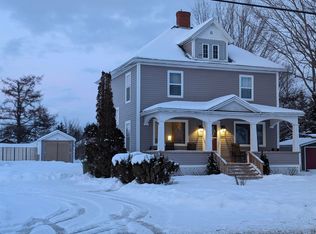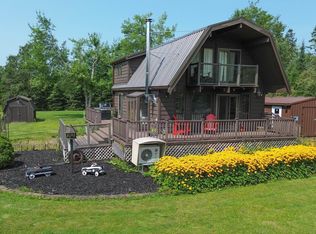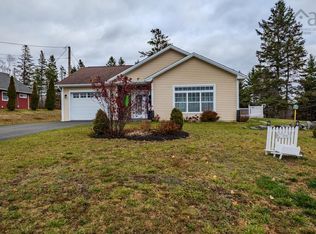99 Cross Rd, Colchester, NS B0M 1L0
What's special
- 8 days |
- 66 |
- 2 |
Zillow last checked: 8 hours ago
Listing updated: February 05, 2026 at 08:21am
Matthew Ward,
Hants Realty Ltd. Brokerage
Facts & features
Interior
Bedrooms & bathrooms
- Bedrooms: 2
- Bathrooms: 2
- Full bathrooms: 2
- Main level bathrooms: 2
- Main level bedrooms: 2
Bedroom
- Level: Main
- Area: 109.2
- Dimensions: 12 x 9.1
Bathroom
- Level: Main
- Area: 35.99
- Dimensions: 6.1 x 5.9
Bathroom 1
- Level: Main
- Area: 46.72
- Dimensions: 7.3 x 6.4
Kitchen
- Level: Main
- Area: 246.25
- Dimensions: 12.5 x 19.7
Living room
- Level: Main
- Area: 227.15
- Dimensions: 14.1 x 16.11
Heating
- Baseboard, Fireplace(s), Heat Pump -Ductless
Appliances
- Included: Electric Range, Dishwasher, Dryer - Electric, Washer, Refrigerator
Features
- Ensuite Bath, High Speed Internet, Master Downstairs
- Flooring: Ceramic Tile, Laminate, Tile
- Basement: Crawl Space,Unfinished
- Has fireplace: Yes
- Fireplace features: Electric
Interior area
- Total structure area: 1,156
- Total interior livable area: 1,156 sqft
- Finished area above ground: 1,156
Video & virtual tour
Property
Parking
- Total spaces: 4
- Parking features: Detached, Double, Heated Garage, Wired, Gravel
- Garage spaces: 2
- Has uncovered spaces: Yes
- Details: Parking Details(Double Gravel Driveway), Garage Details(24x24, Heated By Heat Pump, Wired, Insulated, One Ohd, One Mandoor - Multiple Windows, 8' Ceilings.)
Features
- Levels: One
- Stories: 1
- Patio & porch: Deck
- Waterfront features: Stream/Pond
Lot
- Size: 2.22 Acres
- Features: Partially Cleared, Landscaped, Level, Wooded, 1 to 2.99 Acres
Details
- Additional structures: Shed(s)
- Parcel number: 20453502
- Zoning: Res
- Other equipment: HRV (Heat Rcvry Ventln), Satellite Dish, No Rental Equipment
Construction
Type & style
- Home type: SingleFamily
- Property subtype: Single Family Residence
Materials
- Vinyl Siding
- Roof: Asphalt
Condition
- New construction: No
- Year built: 5
Utilities & green energy
- Sewer: Septic Tank
- Water: Drilled Well
- Utilities for property: Electricity Connected, Phone Connected, Electric
Green energy
- Green verification: EnerGuide
Community & HOA
Community
- Features: Park, Playground, School Bus Service, Shopping, Place of Worship
Location
- Region: Colchester
Financial & listing details
- Price per square foot: C$381/sqft
- Tax assessed value: C$371,500
- Price range: C$439.9K - C$439.9K
- Date on market: 1/31/2026
- Inclusions: Fridge, Stove, Washer, Dryer, Dishwasher, Kitchen Island, Water System For Iron In Crawl Space, Shed.
- Exclusions: Dog Fencing Out Back (Small Wire Fencing To Be Removed On Closing).
- Ownership: Freehold
- Electric utility on property: Yes
(902) 305-7126
By pressing Contact Agent, you agree that the real estate professional identified above may call/text you about your search, which may involve use of automated means and pre-recorded/artificial voices. You don't need to consent as a condition of buying any property, goods, or services. Message/data rates may apply. You also agree to our Terms of Use. Zillow does not endorse any real estate professionals. We may share information about your recent and future site activity with your agent to help them understand what you're looking for in a home.
Price history
Price history
| Date | Event | Price |
|---|---|---|
| 1/31/2026 | Listed for sale | C$439,900C$381/sqft |
Source: | ||
Public tax history
Public tax history
Tax history is unavailable.Climate risks
Neighborhood: B0M
Nearby schools
GreatSchools rating
No schools nearby
We couldn't find any schools near this home.
Schools provided by the listing agent
- Elementary: Great Village Elementary School
- Middle: Central Colchester Junior High School
- High: Cobequid Educational Centre
Source: NSAR. This data may not be complete. We recommend contacting the local school district to confirm school assignments for this home.
- Loading



