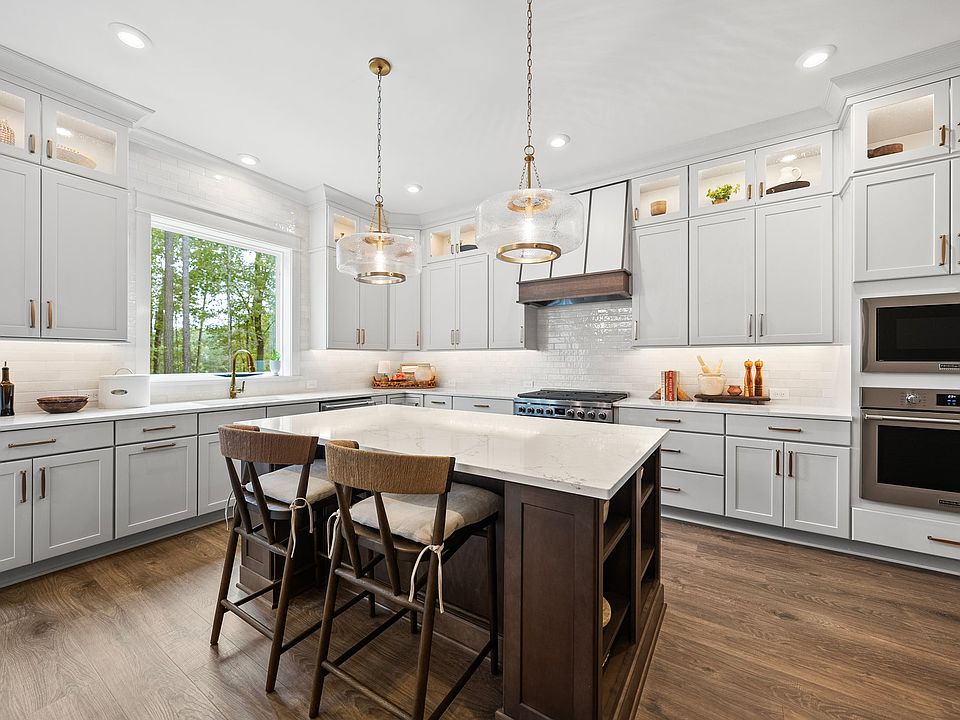Experience the perfect blend of craftsmanship, comfort, and community in this custom new construction home located in the desirable Corbett Landing neighborhood. Situated on a spacious 1 acre lot, this thoughtfully designed residence offers both elegance and functionality, with premium features and custom finishes throughout. The main level includes a private owner's suite and a dedicated study, ideal for working from home. An oversized 3 car garage. The heart of the home features a vaulted kitchen and dining area, complete with exposed beams and clerestory windows that flood the space with natural light. The family room centers around a cozy fireplace, while the screened porch with a second fireplace creates the perfect space for year round outdoor living. Upstairs, you'll find three additional bedrooms, each with access to a full bathroom, plus a spacious rec room offering flexible living space for media, play, or entertaining. Located in Corbett Landing, a premier community with access to a neighborhood pool, clubhouse, and fitness area, this home offers the ideal combination of privacy and amenities. Currently under construction and projected to be move in ready by early 2026, this is your opportunity to secure a one of a kind home in a scenic, amenity rich setting. Photos are of previously built Brighton floorplan.
New construction
$1,136,000
99 Corbett Dr, Pittsboro, NC 27312
4beds
3,725sqft
Single Family Residence, Residential
Built in 2026
1.05 Acres Lot
$1,132,400 Zestimate®
$305/sqft
$243/mo HOA
- 75 days |
- 511 |
- 14 |
Zillow last checked: 7 hours ago
Listing updated: September 18, 2025 at 11:28am
Listed by:
Nick Thagard 919-413-7104,
Homes by Dickerson Real Estate,
Brooke Carroll 919-757-5158,
Homes by Dickerson Real Estate
Source: Doorify MLS,MLS#: 10113608
Travel times
Schedule tour
Select your preferred tour type — either in-person or real-time video tour — then discuss available options with the builder representative you're connected with.
Facts & features
Interior
Bedrooms & bathrooms
- Bedrooms: 4
- Bathrooms: 5
- Full bathrooms: 4
- 1/2 bathrooms: 1
Heating
- Electric, Forced Air, Natural Gas
Cooling
- Central Air, Electric, ENERGY STAR Qualified Equipment
Appliances
- Included: Cooktop, Dishwasher, Microwave, Oven, Range Hood
- Laundry: Laundry Room, Main Level
Features
- Beamed Ceilings, Bookcases, Ceiling Fan(s), Eat-in Kitchen, Entrance Foyer, Granite Counters, High Ceilings, Kitchen Island, Low Flow Plumbing Fixtures, Pantry, Master Downstairs, Quartz Counters, Recessed Lighting, Vaulted Ceiling(s), Walk-In Closet(s)
- Flooring: Carpet, Ceramic Tile, Laminate
- Windows: Double Pane Windows, Low-Emissivity Windows
- Basement: Crawl Space
- Number of fireplaces: 2
- Fireplace features: Family Room, Gas
Interior area
- Total structure area: 3,725
- Total interior livable area: 3,725 sqft
- Finished area above ground: 3,725
- Finished area below ground: 0
Property
Parking
- Total spaces: 3
- Parking features: Garage - Attached
- Attached garage spaces: 3
Features
- Levels: Two
- Stories: 2
- Patio & porch: Front Porch, Rear Porch
- Exterior features: Private Yard, Rain Gutters
- Pool features: Community
- Has view: Yes
Lot
- Size: 1.05 Acres
- Features: Corner Lot, Hardwood Trees, Landscaped, Rectangular Lot
Details
- Parcel number: 974300219046
- Special conditions: Standard
Construction
Type & style
- Home type: SingleFamily
- Architectural style: Transitional, Tudor
- Property subtype: Single Family Residence, Residential
Materials
- Brick, Fiber Cement, Lap Siding, Low VOC Insulation, Low VOC Paint/Sealant/Varnish, Radiant Barrier
- Roof: Shingle, Metal
Condition
- New construction: Yes
- Year built: 2026
- Major remodel year: 2026
Details
- Builder name: Homes By Dickerson
Utilities & green energy
- Sewer: Septic Tank
- Water: Public
- Utilities for property: Cable Available, Electricity Connected, Natural Gas Connected, Phone Available, Septic Connected, Water Connected
Community & HOA
Community
- Features: Clubhouse, Fitness Center, Pool
- Subdivision: Corbett Landing
HOA
- Has HOA: Yes
- Amenities included: Fitness Center, Pool
- Services included: None
- HOA fee: $2,914 annually
Location
- Region: Pittsboro
Financial & listing details
- Price per square foot: $305/sqft
- Date on market: 8/3/2025
- Road surface type: Asphalt
About the community
Welcome to Corbett Landing, a community of luxury estate-style homes with homesites ranging up to 2 acres! Nestled within the charming town limits of Pittsboro, North Carolina, a vibrant community is emerging, promising a life of comfort, serenity, and the joys of Southern living. Corbett Landing is strategically located at the crossroads of the rapidly growing Triangle and Piedmont regions of North Carolina. This prime positioning offers residents the best of both worlds - the tranquility of a close-knit community combined with easy access to the amenities and opportunities of two of the state's most dynamic regions. Whether you're commuting to work, enjoying a weekend adventure, or simply taking in the breathtaking natural surroundings, Corbett Landing's location ensures you're never far from what matters most.
Source: Homes By Dickerson

