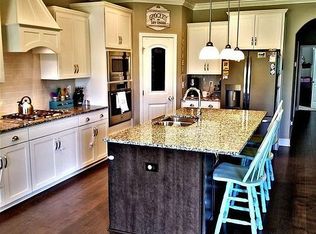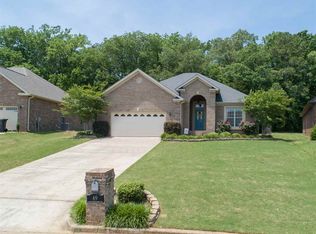Sold for $367,500
$367,500
99 Churchill Ter, Decatur, AL 35603
5beds
3,284sqft
Single Family Residence
Built in 2016
-- sqft lot
$420,500 Zestimate®
$112/sqft
$2,630 Estimated rent
Home value
$420,500
$387,000 - $463,000
$2,630/mo
Zestimate® history
Loading...
Owner options
Explore your selling options
What's special
Beautiful custom home on culdesac in Priceville Schools. Brick &vinyl 2 story w/double garage. 1 bed,1 ba down, 4 bd,2 bath up. Large owner suite w oversized bath & walk in closet. Ceramic tile in wet areas, granite countertops, stainless appliances, large work island, walk in pantry, gas log fireplace, lots of hardwood downstairs, smooth ceilings, ample storage, covered back porch, firepit out back, detached storage building remains. This is a must see. Great mountain views and private back covered porch.
Zillow last checked: 8 hours ago
Listing updated: May 31, 2024 at 02:12pm
Listed by:
Leighann Turner 256-303-1519,
RE/MAX Platinum
Bought with:
Shari Sandlin, 56904
MarMac Real Estate
Source: ValleyMLS,MLS#: 21849064
Facts & features
Interior
Bedrooms & bathrooms
- Bedrooms: 5
- Bathrooms: 3
- Full bathrooms: 3
Primary bedroom
- Features: 9’ Ceiling, Carpet, Ceiling Fan(s), Walk-In Closet(s)
- Level: First
- Area: 440
- Dimensions: 20 x 22
Bedroom
- Features: 9’ Ceiling, Carpet, Smooth Ceiling
- Level: Second
- Area: 156
- Dimensions: 12 x 13
Bedroom 2
- Features: 9’ Ceiling, Carpet, Smooth Ceiling, Walk-In Closet(s)
- Level: Second
- Area: 143
- Dimensions: 11 x 13
Bedroom 3
- Features: 9’ Ceiling, Carpet, Smooth Ceiling, Walk-In Closet(s)
- Level: Second
- Area: 192
- Dimensions: 12 x 16
Bedroom 4
- Features: 9’ Ceiling, Carpet, Smooth Ceiling, Walk-In Closet(s)
- Level: Second
- Area: 182
- Dimensions: 13 x 14
Dining room
- Features: 9’ Ceiling, Crown Molding, Smooth Ceiling, Wood Floor
- Level: First
- Area: 156
- Dimensions: 12 x 13
Kitchen
- Features: 9’ Ceiling, Crown Molding, Granite Counters, Smooth Ceiling, Wood Floor
- Level: First
- Area: 180
- Dimensions: 12 x 15
Living room
- Features: 9’ Ceiling, Ceiling Fan(s), Crown Molding, Fireplace, Smooth Ceiling, Wood Floor
- Level: First
- Area: 272
- Dimensions: 16 x 17
Heating
- Central 2
Cooling
- Central 2, Electric
Features
- Has basement: No
- Has fireplace: Yes
- Fireplace features: Gas Log
Interior area
- Total interior livable area: 3,284 sqft
Property
Features
- Levels: Two
- Stories: 2
Lot
- Dimensions: 39.19 x 152.19 x 113.86 x 126.88
Details
- Parcel number: 11 04 18 0 014 001.046
Construction
Type & style
- Home type: SingleFamily
- Property subtype: Single Family Residence
Materials
- Foundation: Slab
Condition
- New construction: No
- Year built: 2016
Utilities & green energy
- Sewer: Public Sewer
- Water: Public
Community & neighborhood
Location
- Region: Decatur
- Subdivision: Churchill Downs
Other
Other facts
- Listing agreement: Agency
Price history
| Date | Event | Price |
|---|---|---|
| 5/31/2024 | Sold | $367,500-3.3%$112/sqft |
Source: | ||
| 5/10/2024 | Pending sale | $379,900$116/sqft |
Source: | ||
| 4/6/2024 | Price change | $379,900-5%$116/sqft |
Source: | ||
| 2/20/2024 | Price change | $399,900-2.4%$122/sqft |
Source: | ||
| 2/12/2024 | Price change | $409,900-2.4%$125/sqft |
Source: | ||
Public tax history
| Year | Property taxes | Tax assessment |
|---|---|---|
| 2024 | $1,526 -1% | $42,240 -0.9% |
| 2023 | $1,541 +7.5% | $42,640 +7.2% |
| 2022 | $1,434 +17.5% | $39,780 +16.7% |
Find assessor info on the county website
Neighborhood: 35603
Nearby schools
GreatSchools rating
- 10/10Priceville Jr High SchoolGrades: 5-8Distance: 1.3 mi
- 6/10Priceville High SchoolGrades: 9-12Distance: 2.6 mi
- 10/10Priceville Elementary SchoolGrades: PK-5Distance: 1.4 mi
Schools provided by the listing agent
- Elementary: Priceville
- Middle: Priceville
- High: Priceville High School
Source: ValleyMLS. This data may not be complete. We recommend contacting the local school district to confirm school assignments for this home.
Get pre-qualified for a loan
At Zillow Home Loans, we can pre-qualify you in as little as 5 minutes with no impact to your credit score.An equal housing lender. NMLS #10287.
Sell with ease on Zillow
Get a Zillow Showcase℠ listing at no additional cost and you could sell for —faster.
$420,500
2% more+$8,410
With Zillow Showcase(estimated)$428,910

