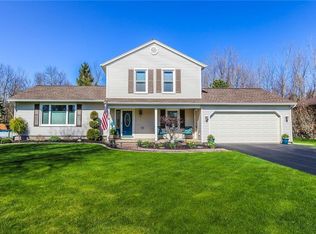Closed
$306,000
99 Chimney Sweep Ln, Rochester, NY 14612
3beds
1,581sqft
Single Family Residence
Built in 1986
0.34 Acres Lot
$315,900 Zestimate®
$194/sqft
$2,435 Estimated rent
Maximize your home sale
Get more eyes on your listing so you can sell faster and for more.
Home value
$315,900
$291,000 - $341,000
$2,435/mo
Zestimate® history
Loading...
Owner options
Explore your selling options
What's special
This Charming Ranch Home offers the perfect blend of Comfort, Convenience and Endless Possibilities! Step inside to find a bright and airy living room, where skylights bathe the space in natural light, creating an inviting atmosphere perfect for relaxation or entertaining. Enjoy the changing seasons from the cozy three-season room, a perfect spot for morning coffee or relaxing evenings. The spacious basement offers incredible flexibility, featuring a workshop and ample space to add an extra bedroom if you desire or create the basement of your dreams—whether it’s a home theater, gym, or entertainment area! Don’t miss your chance to make this charming ranch your own. Come Turn Your Dream into a Reality Today! Open House Saturday April 5th 12-2pm. Delayed Negotiations until 4/8 @1PM
Zillow last checked: 8 hours ago
Listing updated: May 15, 2025 at 09:57am
Listed by:
Ryan Karker 585-721-2238,
31 North Realty Group
Bought with:
Donna S. Reed, 30RE0646592
Howard Hanna
Source: NYSAMLSs,MLS#: R1596499 Originating MLS: Rochester
Originating MLS: Rochester
Facts & features
Interior
Bedrooms & bathrooms
- Bedrooms: 3
- Bathrooms: 2
- Full bathrooms: 1
- 1/2 bathrooms: 1
- Main level bathrooms: 1
- Main level bedrooms: 3
Heating
- Gas, Forced Air
Cooling
- Central Air
Appliances
- Included: Dryer, Dishwasher, Electric Oven, Electric Range, Disposal, Gas Water Heater, Microwave, Refrigerator, Washer
- Laundry: In Basement
Features
- Separate/Formal Dining Room, Skylights, Bedroom on Main Level, Workshop
- Flooring: Tile, Varies
- Windows: Skylight(s)
- Basement: Full,Finished
- Has fireplace: No
Interior area
- Total structure area: 1,581
- Total interior livable area: 1,581 sqft
- Finished area below ground: 395
Property
Parking
- Total spaces: 2
- Parking features: Attached, Garage
- Attached garage spaces: 2
Features
- Levels: One
- Stories: 1
- Patio & porch: Patio
- Exterior features: Blacktop Driveway, Enclosed Porch, Porch, Patio
Lot
- Size: 0.34 Acres
- Dimensions: 80 x 185
- Features: Rectangular, Rectangular Lot, Residential Lot
Details
- Parcel number: 2628000340300011069000
- Special conditions: Standard
Construction
Type & style
- Home type: SingleFamily
- Architectural style: Ranch
- Property subtype: Single Family Residence
Materials
- Attic/Crawl Hatchway(s) Insulated, Brick
- Foundation: Block
Condition
- Resale
- Year built: 1986
Utilities & green energy
- Sewer: Connected
- Water: Connected, Public
- Utilities for property: Sewer Connected, Water Connected
Community & neighborhood
Location
- Region: Rochester
Other
Other facts
- Listing terms: Cash,Conventional,FHA,VA Loan
Price history
| Date | Event | Price |
|---|---|---|
| 5/13/2025 | Sold | $306,000+39.2%$194/sqft |
Source: | ||
| 4/9/2025 | Pending sale | $219,900$139/sqft |
Source: | ||
| 4/1/2025 | Listed for sale | $219,900+71.8%$139/sqft |
Source: | ||
| 9/4/2002 | Sold | $128,000+9.4%$81/sqft |
Source: Public Record Report a problem | ||
| 5/22/1997 | Sold | $117,000$74/sqft |
Source: Public Record Report a problem | ||
Public tax history
| Year | Property taxes | Tax assessment |
|---|---|---|
| 2024 | -- | $127,800 |
| 2023 | -- | $127,800 +7.4% |
| 2022 | -- | $119,000 |
Find assessor info on the county website
Neighborhood: 14612
Nearby schools
GreatSchools rating
- 6/10Northwood Elementary SchoolGrades: K-6Distance: 1.3 mi
- 4/10Merton Williams Middle SchoolGrades: 7-8Distance: 4.7 mi
- 6/10Hilton High SchoolGrades: 9-12Distance: 3.6 mi
Schools provided by the listing agent
- District: Hilton
Source: NYSAMLSs. This data may not be complete. We recommend contacting the local school district to confirm school assignments for this home.
