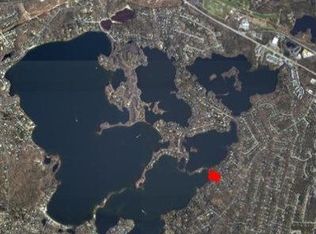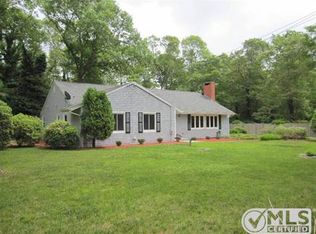Sold for $3,690,000 on 12/15/23
$3,690,000
99 Center Lane, Centerville, MA 02632
4beds
4,092sqft
Single Family Residence
Built in 2000
0.85 Acres Lot
$3,797,900 Zestimate®
$902/sqft
$4,982 Estimated rent
Home value
$3,797,900
$3.46M - $4.18M
$4,982/mo
Zestimate® history
Loading...
Owner options
Explore your selling options
What's special
After 65 cherished years of family memories lakeside, this rare offering has been presented to start family traditions of your own in a private and serene location. Tucked down the end of a quiet street this custom built 4 bedroom, 3.5 bath retreat welcomes you. Once you pass your 2 car detached garage you are captivated by 2 chairs situated under a tree on lavish green grass overlooking your private beach and dock where you can park multiple boats. When you walk in the door you are immediately grabbed by panoramic views of the lake for every room to enjoy. The open concept living room, dining room and kitchen offer ample space for guests and doors that lead out to a huge wrap around deck, perfect for outside dining and entertaining. The primary suite is tucked on one side of the house with 12-14 foot vaulted ceilings, a fireplace, walk in closets and a spacious primary bathroom equip with a steam shower. Downstairs has your other bedrooms with en suite bathrooms and its own living and kitchen area. This lower level walks out to a sprawling patio for additional outdoor living space. A new heating system with central air and a new whole house generator have just been installed.
Zillow last checked: 8 hours ago
Listing updated: September 07, 2024 at 11:12pm
Listed by:
Samantha L Steward 508-783-0611,
Compass Massachusetts, LLC
Bought with:
John Caney
Sotheby's International Realty
Source: CCIMLS,MLS#: 22304461
Facts & features
Interior
Bedrooms & bathrooms
- Bedrooms: 4
- Bathrooms: 4
- Full bathrooms: 3
- 1/2 bathrooms: 1
Primary bedroom
- Description: Fireplace(s): Gas,Flooring: Carpet
- Features: Walk-In Closet(s), View, Recessed Lighting, Closet, Cathedral Ceiling(s)
- Level: First
Bedroom 2
- Description: Flooring: Tile
- Features: Recessed Lighting, Closet
- Level: Basement
Bedroom 3
- Description: Flooring: Tile
- Features: Bedroom 3, View, Walk-In Closet(s), Closet, Private Full Bath
- Level: Basement
Bedroom 4
- Description: Flooring: Tile
- Features: Bedroom 4, Walk-In Closet(s), Cedar Closet(s), Private Full Bath
- Level: Basement
Primary bathroom
- Features: Private Full Bath
Dining room
- Description: Flooring: Wood
- Features: View, Dining Room, Cathedral Ceiling(s)
- Level: First
Kitchen
- Description: Flooring: Wood,Stove(s): Gas
- Features: Kitchen, View, Kitchen Island, Pantry, Recessed Lighting
Living room
- Description: Fireplace(s): Gas,Flooring: Wood
- Features: Recessed Lighting, Living Room, Built-in Features, Cathedral Ceiling(s)
Heating
- Forced Air
Cooling
- Central Air
Appliances
- Included: Washer, Refrigerator, Microwave, Disposal, Dishwasher, Gas Water Heater
- Laundry: Laundry Room, In Basement
Features
- Sound System, Recessed Lighting, Pantry, Linen Closet, HU Cable TV
- Flooring: Hardwood, Tile
- Basement: Finished,Interior Entry,Full
- Number of fireplaces: 2
- Fireplace features: Gas
Interior area
- Total structure area: 4,092
- Total interior livable area: 4,092 sqft
Property
Parking
- Total spaces: 2
- Parking features: Guest
- Garage spaces: 2
- Has uncovered spaces: Yes
Features
- Stories: 1
- Exterior features: Private Yard, Underground Sprinkler
- Has view: Yes
- Has water view: Yes
- Water view: Lake/Pond
- Waterfront features: Pond
- Body of water: Wequaquet Lake
Lot
- Size: 0.85 Acres
- Features: Cleared
Details
- Parcel number: 251016
- Zoning: RD-1
- Special conditions: None
Construction
Type & style
- Home type: SingleFamily
- Property subtype: Single Family Residence
Materials
- Shingle Siding
- Foundation: Concrete Perimeter, Poured
- Roof: Asphalt, Pitched
Condition
- Actual
- New construction: No
- Year built: 2000
Utilities & green energy
- Sewer: Septic Tank
Community & neighborhood
Community
- Community features: Deeded Beach Rights
Location
- Region: Centerville
HOA & financial
HOA
- Has HOA: Yes
- HOA fee: $300 annually
- Amenities included: Beach Access, Road Maintenance
Other
Other facts
- Listing terms: Cash
- Road surface type: Paved
Price history
| Date | Event | Price |
|---|---|---|
| 12/15/2023 | Sold | $3,690,000$902/sqft |
Source: | ||
| 10/19/2023 | Pending sale | $3,690,000$902/sqft |
Source: | ||
| 10/11/2023 | Listed for sale | $3,690,000$902/sqft |
Source: | ||
Public tax history
| Year | Property taxes | Tax assessment |
|---|---|---|
| 2025 | $25,483 +67.5% | $3,149,900 +61.7% |
| 2024 | $15,217 +7.8% | $1,948,400 +15.1% |
| 2023 | $14,121 +25% | $1,693,200 +44.5% |
Find assessor info on the county website
Neighborhood: Centerville
Nearby schools
GreatSchools rating
- 7/10Centerville ElementaryGrades: K-3Distance: 2 mi
- 5/10Barnstable Intermediate SchoolGrades: 6-7Distance: 0.6 mi
- 4/10Barnstable High SchoolGrades: 8-12Distance: 0.9 mi
Schools provided by the listing agent
- District: Barnstable
Source: CCIMLS. This data may not be complete. We recommend contacting the local school district to confirm school assignments for this home.
Sell for more on Zillow
Get a free Zillow Showcase℠ listing and you could sell for .
$3,797,900
2% more+ $75,958
With Zillow Showcase(estimated)
$3,873,858
