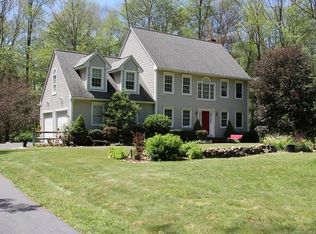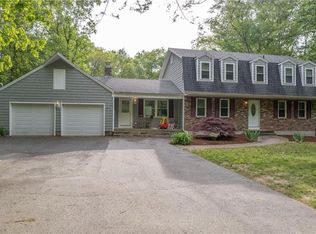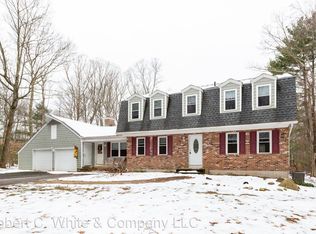Sold for $515,000
$515,000
99 Buck Road, Hebron, CT 06231
4beds
2,571sqft
Single Family Residence
Built in 2001
1.38 Acres Lot
$555,800 Zestimate®
$200/sqft
$3,423 Estimated rent
Home value
$555,800
$484,000 - $634,000
$3,423/mo
Zestimate® history
Loading...
Owner options
Explore your selling options
What's special
Welcome home to 99 Buck Rd. This stately Colonial-style home in a quiet neighborhood in desirable Hebron Connecticut. With 4 bedrooms and 3 1/2 baths, there's room for everyone. Entering through the front door, you'll find a two-story foyer, flooded with natural light. To the left, French doors open into the formal dining room. To the right is the living room, ideal for family gatherings or relaxing by the gas-log fireplace. Upstairs, one of the primary bedrooms boasts a walk-in closet and en-suite full bath. 2 additional bedrooms share the full bath in the hallway. A second primary bedroom with an en-suite bath has a jetted tub, stand-alone shower, and dual sink vanity. Entering the home from the garage is a convenient mud room, first-floor laundry, and guest bathroom. An inviting eat-in kitchen has sliding glass doors that open out to a large deck. The unfinished basement holds the potential for transformation into a game room, gym, or lounging space. Architectural details: real hardwood flooring on the first floor, doghouse dormers, and the Palladian window add character to this home. Come see for yourself and make it your own!
Zillow last checked: 8 hours ago
Listing updated: March 15, 2025 at 08:42pm
Listed by:
Ann Marie Meres 860-933-2364,
McCorrison DW Fish Real Estate 860-228-9451
Bought with:
Cory J. Tyler, RES.0825636
Berkshire Hathaway NE Prop.
Source: Smart MLS,MLS#: 24057668
Facts & features
Interior
Bedrooms & bathrooms
- Bedrooms: 4
- Bathrooms: 4
- Full bathrooms: 3
- 1/2 bathrooms: 1
Primary bedroom
- Level: Upper
Bedroom
- Level: Upper
Bedroom
- Level: Upper
Bedroom
- Level: Upper
Dining room
- Level: Main
Living room
- Level: Main
Heating
- Hot Water, Oil
Cooling
- Central Air
Appliances
- Included: Oven/Range, Refrigerator, Dishwasher, Water Heater
Features
- Basement: Full
- Attic: Access Via Hatch
- Number of fireplaces: 1
Interior area
- Total structure area: 2,571
- Total interior livable area: 2,571 sqft
- Finished area above ground: 2,571
Property
Parking
- Total spaces: 2
- Parking features: Attached
- Attached garage spaces: 2
Lot
- Size: 1.38 Acres
- Features: Level
Details
- Parcel number: 2326466
- Zoning: R-1
Construction
Type & style
- Home type: SingleFamily
- Architectural style: Colonial
- Property subtype: Single Family Residence
Materials
- Vinyl Siding
- Foundation: Concrete Perimeter
- Roof: Asphalt
Condition
- New construction: No
- Year built: 2001
Utilities & green energy
- Sewer: Septic Tank
- Water: Well
Community & neighborhood
Location
- Region: Amston
Price history
| Date | Event | Price |
|---|---|---|
| 3/14/2025 | Sold | $515,000-2.6%$200/sqft |
Source: | ||
| 1/22/2025 | Pending sale | $529,000$206/sqft |
Source: | ||
| 12/30/2024 | Price change | $529,000-1.9%$206/sqft |
Source: | ||
| 11/6/2024 | Listed for sale | $539,000-1.8%$210/sqft |
Source: | ||
| 10/30/2024 | Listing removed | $549,000$214/sqft |
Source: | ||
Public tax history
| Year | Property taxes | Tax assessment |
|---|---|---|
| 2025 | $9,934 +6.8% | $269,570 |
| 2024 | $9,300 +3.9% | $269,570 |
| 2023 | $8,947 +4.7% | $269,570 |
Find assessor info on the county website
Neighborhood: 06231
Nearby schools
GreatSchools rating
- NAGilead Hill SchoolGrades: PK-2Distance: 1.6 mi
- 7/10Rham Middle SchoolGrades: 7-8Distance: 2.3 mi
- 9/10Rham High SchoolGrades: 9-12Distance: 2.3 mi

Get pre-qualified for a loan
At Zillow Home Loans, we can pre-qualify you in as little as 5 minutes with no impact to your credit score.An equal housing lender. NMLS #10287.


