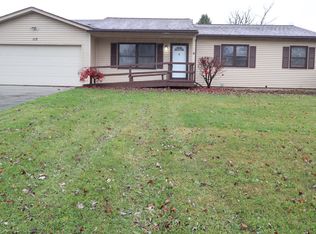Sold for $240,000
$240,000
99 Bright Autumn Ln, Rochester, NY 14626
3beds
1,624sqft
SingleFamily
Built in 1983
0.27 Acres Lot
$264,500 Zestimate®
$148/sqft
$2,330 Estimated rent
Maximize your home sale
Get more eyes on your listing so you can sell faster and for more.
Home value
$264,500
$249,000 - $283,000
$2,330/mo
Zestimate® history
Loading...
Owner options
Explore your selling options
What's special
Exquisitely updated and maintained Greece Colonial/ Split Level in the conveniently located Ridgemont Neighborhood. 3 bedrooms, 1.5 baths with 1624sq ft. Custom ceramic tile in entry way. Gleaming hardwoods in living room. Tiled floors in dining room, half bath and kitchen. Kitchen features Corian counter-tops and stainless steel appliances. 3carpeted bedrooms and ceramic tiled full bathroom upstairs. Basement level includes large living room and storage, shelving and more. Sliding glassdoor leads to a large deck, patio area and back yard with two sheds and play-set. Updates include, New tear off roof, bathroom vanities and lightfixtures, spray foam insulation, shed, patio, drywall in garage, deck railings and skirting. All Appliances Included. Mounted TV in bedroom, securitysystem included. Can be sold furnished or partial furnished. Delayed Negotiation till May 8th at 5pm.
Facts & features
Interior
Bedrooms & bathrooms
- Bedrooms: 3
- Bathrooms: 2
- Full bathrooms: 1
- 1/2 bathrooms: 1
Heating
- Forced air, Gas
Cooling
- Central
Appliances
- Included: Dishwasher, Dryer, Refrigerator
Features
- Flooring: Tile, Hardwood
- Has fireplace: Yes
Interior area
- Total interior livable area: 1,624 sqft
Property
Parking
- Total spaces: 2
- Parking features: Garage - Attached
Features
- Exterior features: Vinyl
Lot
- Size: 0.27 Acres
Details
- Parcel number: 26280007405411
Construction
Type & style
- Home type: SingleFamily
- Architectural style: Colonial
Materials
- Roof: Asphalt
Condition
- Year built: 1983
Community & neighborhood
Location
- Region: Rochester
Other
Other facts
- Attic Description: Crawl Space
- Driveway Description: Blacktop, Double Wide
- Floor Description: Ceramic-Some, Hardwood-Some, Tile-Some, Wall To Wall Carpet-Some
- Exterior Construction: Vinyl
- Garage Description: Attached
- Heating Fuel Description: Gas
- HVAC Type: AC-Central, Forced Air
- Kitchen Dining Description: Formal Dining Room, Pantry, Eat-In, Solid Surface Counter
- Kitchen Equip Appl Included: Dishwasher, Refrigerator, Dryer, Oven/Range Gas, Washer
- Lot Information: Neighborhood Street
- Listing Type: Exclusive Right To Sell
- Year Built Description: Existing
- Sewer Description: Sewer Connected
- Status: A-Active
- Basement Description: Partial, Partially Finished
- Additional Rooms: Laundry-Basement, Basement / Rec Room, Porch - Open
- Typeof Sale: Normal
- Village: Not Applicable
- Water Heater Fuel: Gas
- Water Resources: Public Connected
- Foundation Description: Block
- Styles Of Residence: Colonial, Split Level
- Additional Exterior Features: Playset / Swingset
- Area NYSWIS Code: Greece-262800
- Roof Description: Asphalt
- Additional Structures: Shed/Storage, Other
- Parcel Number: 262800-074-050-0004-011-000
- Virtual Tour URL: https://my.matterport.com/show/?m=H6svGCCeErX
- Virtual Tour 3 D: https://my.matterport.com/show/?m=H6svGCCeErX
Price history
| Date | Event | Price |
|---|---|---|
| 6/10/2024 | Sold | $240,000+41.3%$148/sqft |
Source: Public Record Report a problem | ||
| 5/9/2020 | Listing removed | $169,900$105/sqft |
Source: Keller Williams Realty Greater Rochester West #R1262868 Report a problem | ||
| 5/5/2020 | Listed for sale | $169,900+9.6%$105/sqft |
Source: Keller Williams Realty GR West #R1262868 Report a problem | ||
| 7/2/2015 | Sold | $155,000+61.5%$95/sqft |
Source: Public Record Report a problem | ||
| 3/29/1996 | Sold | $96,000$59/sqft |
Source: Public Record Report a problem | ||
Public tax history
| Year | Property taxes | Tax assessment |
|---|---|---|
| 2024 | -- | $167,500 |
| 2023 | -- | $167,500 +12.4% |
| 2022 | -- | $149,000 |
Find assessor info on the county website
Neighborhood: 14626
Nearby schools
GreatSchools rating
- NAAutumn Lane Elementary SchoolGrades: PK-2Distance: 0.3 mi
- 4/10Athena Middle SchoolGrades: 6-8Distance: 1.8 mi
- 6/10Athena High SchoolGrades: 9-12Distance: 1.8 mi
Schools provided by the listing agent
- District: Greece
Source: The MLS. This data may not be complete. We recommend contacting the local school district to confirm school assignments for this home.
