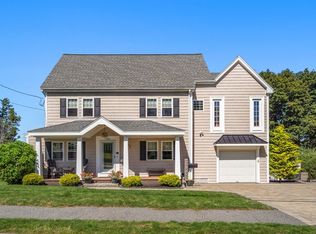Sold for $778,500 on 04/23/24
$778,500
99 Brewster Rd, Waltham, MA 02451
3beds
2,722sqft
Single Family Residence
Built in 1957
9,461 Square Feet Lot
$979,800 Zestimate®
$286/sqft
$3,894 Estimated rent
Home value
$979,800
$901,000 - $1.07M
$3,894/mo
Zestimate® history
Loading...
Owner options
Explore your selling options
What's special
Rare 3-bed, 1.5-bath ranch with 2-car garage in desirable Glenmeadow West! Every aspect of this uniquely expanded home is inviting, from the entryway to the open floor plan. The 1st level has hardwood flooring throughout the living room & bedrooms. At the heart of the home is an open-concept kitchen that seamlessly connects to the adjoining dining and family rooms to foster an effortless flow of conversation and connection - an ideal layout for functional daily living and gatherings. Don't miss the lower level, where endless possibilities await. With ample space primed for customization, this area awaits your creativity and transformation. Whether you envision a cozy media room for movie nights, a lively game room for entertaining guests, or a dedicated home fitness center to prioritize your well-being, the choice is yours. Nearby playgrounds and sidewalks maximize the neighborhood's appeal, and all within minutes of Rt 95 & Rt. 2! Call today; please submit offer by 3/5 at noon.
Zillow last checked: 8 hours ago
Listing updated: April 23, 2024 at 09:35am
Listed by:
Michael P. Hughes 617-610-0716,
eXp Realty 888-854-7493
Bought with:
Brianna Vanaria
Lamacchia Realty, Inc.
Source: MLS PIN,MLS#: 73206187
Facts & features
Interior
Bedrooms & bathrooms
- Bedrooms: 3
- Bathrooms: 2
- Full bathrooms: 1
- 1/2 bathrooms: 1
- Main level bathrooms: 2
- Main level bedrooms: 3
Primary bedroom
- Features: Closet, Flooring - Hardwood, Flooring - Wood, Lighting - Overhead
- Level: Main,First
- Area: 154
- Dimensions: 14 x 11
Bedroom 2
- Features: Closet, Flooring - Hardwood, Flooring - Wood, Lighting - Overhead
- Level: Main,First
- Area: 156.6
- Dimensions: 13.5 x 11.6
Bedroom 3
- Features: Closet, Flooring - Hardwood, Flooring - Wood, Lighting - Overhead
- Level: Main,First
- Area: 90
- Dimensions: 10 x 9
Bathroom 1
- Features: Bathroom - Full, Bathroom - Tiled With Tub & Shower, Flooring - Stone/Ceramic Tile
- Level: Main,First
Bathroom 2
- Features: Bathroom - Half
- Level: Main,First
Dining room
- Features: Ceiling Fan(s), Flooring - Vinyl, Exterior Access, Open Floorplan
- Level: Main,First
- Area: 153.12
- Dimensions: 13.2 x 11.6
Family room
- Features: Bathroom - Half, Ceiling Fan(s), Closet, Flooring - Wall to Wall Carpet, Exterior Access, High Speed Internet Hookup, Open Floorplan, Recessed Lighting, Lighting - Overhead
- Level: Main,First
- Area: 451.5
- Dimensions: 21.5 x 21
Kitchen
- Features: Flooring - Vinyl, Exterior Access, Open Floorplan, Stainless Steel Appliances, Washer Hookup, Lighting - Overhead
- Level: Main,First
- Area: 129.95
- Dimensions: 11.5 x 11.3
Living room
- Features: Closet, Flooring - Hardwood, Flooring - Wood, Window(s) - Picture, Exterior Access, Lighting - Overhead
- Level: Main,First
- Area: 246
- Dimensions: 20.5 x 12
Heating
- Forced Air, Oil
Cooling
- Central Air
Appliances
- Laundry: Electric Dryer Hookup, Washer Hookup, In Basement
Features
- Open Floorplan, Recessed Lighting, Lighting - Overhead, Bonus Room, Wine Cellar
- Flooring: Wood, Tile, Vinyl, Carpet, Hardwood, Flooring - Wall to Wall Carpet
- Doors: Storm Door(s)
- Windows: Insulated Windows, Storm Window(s), Screens
- Basement: Full,Partially Finished,Interior Entry,Garage Access,Concrete
- Number of fireplaces: 1
- Fireplace features: Living Room
Interior area
- Total structure area: 2,722
- Total interior livable area: 2,722 sqft
Property
Parking
- Total spaces: 6
- Parking features: Attached, Under, Workshop in Garage, Off Street, Driveway, Paved
- Attached garage spaces: 2
- Uncovered spaces: 4
Features
- Patio & porch: Deck - Wood
- Exterior features: Deck - Wood, Rain Gutters, Storage, Screens
Lot
- Size: 9,461 sqft
- Features: Cleared
Details
- Parcel number: M:007 B:008 L:0014,827181
- Zoning: 1
Construction
Type & style
- Home type: SingleFamily
- Architectural style: Ranch
- Property subtype: Single Family Residence
Materials
- Frame
- Foundation: Concrete Perimeter
- Roof: Shingle
Condition
- Year built: 1957
Utilities & green energy
- Electric: Circuit Breakers
- Sewer: Public Sewer
- Water: Public
- Utilities for property: for Electric Range, for Electric Oven, for Electric Dryer, Washer Hookup
Community & neighborhood
Community
- Community features: Public Transportation, Shopping, Tennis Court(s), Park, Walk/Jog Trails, Golf, Medical Facility, Laundromat, Bike Path, Conservation Area, Highway Access, House of Worship, Private School, Public School, T-Station, University, Sidewalks
Location
- Region: Waltham
- Subdivision: Glenmeadow West
Other
Other facts
- Road surface type: Paved
Price history
| Date | Event | Price |
|---|---|---|
| 4/23/2024 | Sold | $778,500+1.9%$286/sqft |
Source: MLS PIN #73206187 Report a problem | ||
| 2/28/2024 | Listed for sale | $764,000$281/sqft |
Source: MLS PIN #73206187 Report a problem | ||
Public tax history
| Year | Property taxes | Tax assessment |
|---|---|---|
| 2025 | $6,989 +5.4% | $711,700 +3.5% |
| 2024 | $6,630 +1.3% | $687,800 +8.5% |
| 2023 | $6,544 +0.5% | $634,100 +8.4% |
Find assessor info on the county website
Neighborhood: 02451
Nearby schools
GreatSchools rating
- 8/10Douglas Macarthur Elementary SchoolGrades: K-5Distance: 0.8 mi
- 7/10John F Kennedy Middle SchoolGrades: 6-8Distance: 1.4 mi
- 3/10Waltham Sr High SchoolGrades: 9-12Distance: 1.6 mi
Schools provided by the listing agent
- Elementary: Macarthur
- Middle: Kennedy
- High: Waltham High
Source: MLS PIN. This data may not be complete. We recommend contacting the local school district to confirm school assignments for this home.
Get a cash offer in 3 minutes
Find out how much your home could sell for in as little as 3 minutes with a no-obligation cash offer.
Estimated market value
$979,800
Get a cash offer in 3 minutes
Find out how much your home could sell for in as little as 3 minutes with a no-obligation cash offer.
Estimated market value
$979,800
