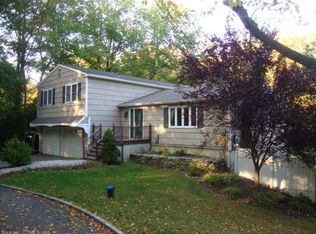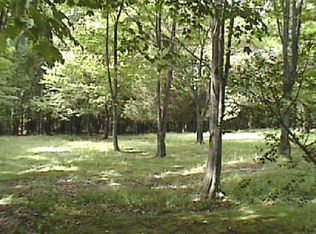Seller MUST CLOSE before OCTOBER 1, 2020. ONLY WORKABLE IF BUYER HAS CASH FOR PURCHASE OR FINANCING IN PLACE. NO EXCEPTIONS TO this required closing date. Wonderful livability, function & beauty. Smartly designed & expanded Ranch includes an attached 3 room suite w/separate entry ideal for in-laws, extended family or in-home office (BR, den, LR, upscale bath & kitchenette area). Delightful LR & kitchen additions. LR w/front atrium & brick FPL; kitchen w/windowed dinette; Raised ceilings, great style & light. Over sized updated kitchen w/granite, newer appliances, extra cabinets & counters. Gracious foyer open to formal DR. Spacious BRs & baths. LL with huge rec & bar rooms; Large mud/sewing/craft room; dream workshop. Lovely accents to beaut. open living spaces - crown molding, trey ceilings, custom lighting, pocket doors. Private level wooded lot in established neighborhood convenient to town. Great schools. Low taxes. Seller MUST CLOSE before OCTOBER 1, 2020. ONLY WORKABLE IF BUYER HAS CASH FOR PURCHASE OR FINANCING IN PLACE. NO EXCEPTIONS TO this required closing date.
This property is off market, which means it's not currently listed for sale or rent on Zillow. This may be different from what's available on other websites or public sources.


