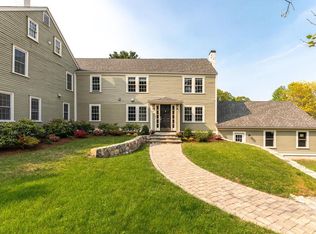Sold for $1,150,000
$1,150,000
99 Blossomcrest Rd, Lexington, MA 02421
3beds
2,263sqft
Single Family Residence
Built in 1972
0.84 Acres Lot
$1,165,300 Zestimate®
$508/sqft
$4,222 Estimated rent
Home value
$1,165,300
$1.07M - $1.27M
$4,222/mo
Zestimate® history
Loading...
Owner options
Explore your selling options
What's special
Discover this beautifully maintained 3-bedroom, 2-bath single-family home in the desirable Blossomcrest neighborhood of Lexington, MA. With 2,263 sq ft of living space, this home features gleaming hardwood floors, creating a warm and timeless ambiance. The cozy family room, filled with natural light, is perfect for relaxing or hosting gatherings. The well-appointed kitchen offers ample counter space and cabinetry, seamlessly connecting to the dining area—ideal for entertaining family and friends. Large windows enhance the sense of openness, making the space feel inviting and bright. Each of the three serene bedrooms provides a peaceful retreat, while the versatile recreation room offers additional space for hobbies or relaxation. The spacious 0.84-acre lot adds to the appeal, with room for outdoor enjoyment and potential for expansion. This home combines comfort, charm, and future possibilities in a highly sought-after location.
Zillow last checked: 8 hours ago
Listing updated: December 06, 2024 at 03:42pm
Listed by:
Tony Viscione 978-930-1489,
Keller Williams Realty Boston Northwest 781-862-2800,
Carl Christenson 781-264-5477
Bought with:
Ruiyang Yang
Boston Times Realty
Source: MLS PIN,MLS#: 73267006
Facts & features
Interior
Bedrooms & bathrooms
- Bedrooms: 3
- Bathrooms: 2
- Full bathrooms: 1
- 1/2 bathrooms: 1
Primary bedroom
- Features: Flooring - Hardwood
- Level: Second
- Area: 204
- Dimensions: 17 x 12
Bedroom 2
- Features: Flooring - Hardwood
- Level: Second
- Area: 169
- Dimensions: 13 x 13
Bedroom 3
- Features: Flooring - Hardwood
- Level: Second
- Area: 117
- Dimensions: 13 x 9
Primary bathroom
- Features: No
Dining room
- Features: Flooring - Hardwood, Lighting - Overhead
- Level: First
- Area: 132
- Dimensions: 11 x 12
Family room
- Features: Closet, Flooring - Vinyl, Exterior Access, Recessed Lighting
- Level: First
- Area: 176
- Dimensions: 11 x 16
Kitchen
- Features: Bathroom - Half, Flooring - Wood, Lighting - Overhead
- Level: Main,First
- Area: 144
- Dimensions: 12 x 12
Living room
- Features: Flooring - Hardwood, Window(s) - Picture, Exterior Access
- Level: Main,First
- Area: 352
- Dimensions: 22 x 16
Heating
- Electric Baseboard
Cooling
- None
Appliances
- Included: Electric Water Heater, Range, Dishwasher, Microwave, Refrigerator
- Laundry: In Basement, Electric Dryer Hookup, Washer Hookup
Features
- Exercise Room, Game Room, Walk-up Attic
- Flooring: Wood, Tile, Hardwood, Vinyl / VCT, Wood Laminate, Flooring - Vinyl
- Windows: Insulated Windows
- Has basement: No
- Number of fireplaces: 2
- Fireplace features: Family Room
Interior area
- Total structure area: 2,263
- Total interior livable area: 2,263 sqft
Property
Parking
- Total spaces: 8
- Parking features: Attached, Garage Door Opener, Garage Faces Side, Oversized, Paved Drive, Off Street, Paved
- Attached garage spaces: 3
- Uncovered spaces: 5
Features
- Patio & porch: Porch, Deck - Wood
- Exterior features: Porch, Deck - Wood
Lot
- Size: 0.84 Acres
- Features: Wooded, Level
Details
- Parcel number: 547814
- Zoning: RO
Construction
Type & style
- Home type: SingleFamily
- Architectural style: Garrison
- Property subtype: Single Family Residence
Materials
- Frame
- Foundation: Concrete Perimeter
- Roof: Shingle
Condition
- Year built: 1972
Utilities & green energy
- Sewer: Public Sewer
- Water: Public
- Utilities for property: for Electric Range, for Electric Dryer, Washer Hookup
Community & neighborhood
Community
- Community features: Public Transportation, Shopping, Pool, Tennis Court(s), Park, Walk/Jog Trails, Stable(s), Golf, Medical Facility, Bike Path, Conservation Area, Highway Access, House of Worship, Private School, Public School
Location
- Region: Lexington
- Subdivision: Dunback Meadow
Other
Other facts
- Listing terms: Contract
Price history
| Date | Event | Price |
|---|---|---|
| 12/6/2024 | Sold | $1,150,000-2.5%$508/sqft |
Source: MLS PIN #73267006 Report a problem | ||
| 11/9/2024 | Contingent | $1,178,900$521/sqft |
Source: MLS PIN #73267006 Report a problem | ||
| 10/17/2024 | Price change | $1,178,900-1.6%$521/sqft |
Source: MLS PIN #73267006 Report a problem | ||
| 9/13/2024 | Price change | $1,198,000-4.1%$529/sqft |
Source: MLS PIN #73267006 Report a problem | ||
| 8/31/2024 | Price change | $1,249,000-2.3%$552/sqft |
Source: MLS PIN #73267006 Report a problem | ||
Public tax history
| Year | Property taxes | Tax assessment |
|---|---|---|
| 2025 | $14,358 +3.1% | $1,174,000 +3.3% |
| 2024 | $13,928 +1.8% | $1,137,000 +8.1% |
| 2023 | $13,676 +5.5% | $1,052,000 +12% |
Find assessor info on the county website
Neighborhood: 02421
Nearby schools
GreatSchools rating
- 9/10Bridge Elementary SchoolGrades: K-5Distance: 1.5 mi
- 9/10Jonas Clarke Middle SchoolGrades: 6-8Distance: 0.6 mi
- 10/10Lexington High SchoolGrades: 9-12Distance: 1.5 mi
Schools provided by the listing agent
- Elementary: Bridge
- Middle: Clarke
- High: Lexington High
Source: MLS PIN. This data may not be complete. We recommend contacting the local school district to confirm school assignments for this home.
Get a cash offer in 3 minutes
Find out how much your home could sell for in as little as 3 minutes with a no-obligation cash offer.
Estimated market value$1,165,300
Get a cash offer in 3 minutes
Find out how much your home could sell for in as little as 3 minutes with a no-obligation cash offer.
Estimated market value
$1,165,300
