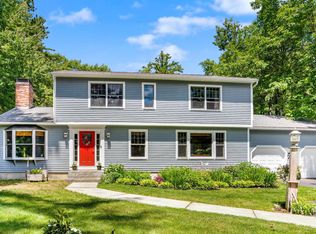Closed
Listed by:
Kelly Erwin,
Keller Williams Realty-Metropolitan 603-232-8282
Bought with: Compass New England, LLC
$820,000
99 Birkdale Road, Bedford, NH 03110
4beds
3,381sqft
Single Family Residence
Built in 1986
1.08 Acres Lot
$827,500 Zestimate®
$243/sqft
$5,519 Estimated rent
Home value
$827,500
$761,000 - $894,000
$5,519/mo
Zestimate® history
Loading...
Owner options
Explore your selling options
What's special
Welcome to 99 Birkdale Road,a beautifully maintained 3bedroom,4bath Contemporary nestled on a spacious 1.08 acre lot.This home offers a perfect blend of timeless charm and modern comfort, with light-filled living spaces and thoughtful updates throughout.The main level features a welcoming foyer that opens to a center-hall layout, a formal living room with hardwood floors and a wall of large windows flows seamlessly into the elegant dining room—ideal for entertaining. The updated eat-in kitchen is equipped with apmle cabinetry, granite countertops, stainless steel appliances overlooking the private level backyard. Just off the kitchen, the cozy family room creating a warm and inviting space for relaxing or gathering. A convenient mudroom and laundry area lead to the attached two-car garage,providing practical functionality for everyday living.Upstairs, the primary suite offers a peaceful retreat with a private en-suite bath and ample closet space.Two additional bedrooms and a full hall bath complete the second floor, offering flexibility for family, guests, or home office needs.Walkout finished basement with bonus 4th bedroom, 3/4 bathroom, large recreation area and additional family room.Outdoors,you'll enjoy a beautifully landscaped yard with mature trees, large deck for outdoor dining, and plenty of lawn space for play, gardening, or relaxation. Located in a quiet, tree-lined neighborhood, this home provides access to Bedford’s top-rated schools.Open House Sat 7/12 11-1PM
Zillow last checked: 8 hours ago
Listing updated: August 22, 2025 at 02:29pm
Listed by:
Kelly Erwin,
Keller Williams Realty-Metropolitan 603-232-8282
Bought with:
Travis A Billingham
Compass New England, LLC
Source: PrimeMLS,MLS#: 5051145
Facts & features
Interior
Bedrooms & bathrooms
- Bedrooms: 4
- Bathrooms: 4
- Full bathrooms: 2
- 3/4 bathrooms: 1
- 1/2 bathrooms: 1
Heating
- Forced Air
Cooling
- Central Air
Appliances
- Included: Dishwasher, Microwave, Electric Range, Refrigerator
Features
- Flooring: Hardwood, Tile
- Basement: Partially Finished,Walk-Out Access
Interior area
- Total structure area: 3,659
- Total interior livable area: 3,381 sqft
- Finished area above ground: 2,324
- Finished area below ground: 1,057
Property
Parking
- Total spaces: 2
- Parking features: Paved
- Garage spaces: 2
Features
- Levels: Two
- Stories: 2
Lot
- Size: 1.08 Acres
- Features: Country Setting, Landscaped
Details
- Parcel number: BEDDM4B1L51
- Zoning description: RA
Construction
Type & style
- Home type: SingleFamily
- Architectural style: Contemporary
- Property subtype: Single Family Residence
Materials
- Wood Frame
- Foundation: Concrete
- Roof: Asphalt Shingle
Condition
- New construction: No
- Year built: 1986
Utilities & green energy
- Electric: 200+ Amp Service, Circuit Breakers
- Sewer: Septic Tank
- Utilities for property: Cable
Community & neighborhood
Location
- Region: Bedford
Price history
| Date | Event | Price |
|---|---|---|
| 8/22/2025 | Sold | $820,000+0.1%$243/sqft |
Source: | ||
| 7/11/2025 | Listed for sale | $819,000+12%$242/sqft |
Source: | ||
| 3/7/2022 | Sold | $731,000+10.8%$216/sqft |
Source: | ||
| 2/1/2022 | Contingent | $659,900$195/sqft |
Source: | ||
| 1/29/2022 | Listed for sale | $659,900$195/sqft |
Source: | ||
Public tax history
| Year | Property taxes | Tax assessment |
|---|---|---|
| 2024 | $10,716 +6.8% | $677,800 |
| 2023 | $10,031 +11.6% | $677,800 +32.7% |
| 2022 | $8,992 +11% | $510,900 +8.1% |
Find assessor info on the county website
Neighborhood: 03110
Nearby schools
GreatSchools rating
- 9/10Riddle Brook SchoolGrades: K-4Distance: 1.5 mi
- 6/10Ross A. Lurgio Middle SchoolGrades: 7-8Distance: 3.7 mi
- 8/10Bedford High SchoolGrades: 9-12Distance: 3.7 mi
Schools provided by the listing agent
- Elementary: Riddle Brook Elem
- Middle: Ross A Lurgio Middle School
- High: Bedford High School
- District: Bedford Sch District SAU #25
Source: PrimeMLS. This data may not be complete. We recommend contacting the local school district to confirm school assignments for this home.
Get a cash offer in 3 minutes
Find out how much your home could sell for in as little as 3 minutes with a no-obligation cash offer.
Estimated market value$827,500
Get a cash offer in 3 minutes
Find out how much your home could sell for in as little as 3 minutes with a no-obligation cash offer.
Estimated market value
$827,500
