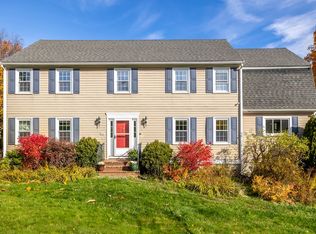Sold for $980,000 on 05/10/24
$980,000
99 Birch Hill Rd, Stow, MA 01775
4beds
4,364sqft
Single Family Residence
Built in 1984
1.02 Acres Lot
$1,029,000 Zestimate®
$225/sqft
$5,297 Estimated rent
Home value
$1,029,000
$967,000 - $1.10M
$5,297/mo
Zestimate® history
Loading...
Owner options
Explore your selling options
What's special
Embrace contemporary luxury in this Stow residence, ideally situated in a coveted neighborhood. A sprawling one-acre lot hosts a tastefully updated home with hardwood floors throughout. All four bathrooms have been meticulously remodeled. Revel in the convenience of a renovated first-floor primary suite and a thoughtfully added partially finished basement, offering a bonus office or bedroom with a walk-out slider and a rec room with a rock climbing area. Entertain in style with an above-ground heated pool that exudes the allure of an in-ground oasis. Bask in natural light within the beautiful sunroom, adorned with floor-to-ceiling windows. The property is thoughtfully equipped with an irrigation system, ensuring lush surroundings year-round. Elevate your lifestyle in this meticulously maintained haven.
Zillow last checked: 8 hours ago
Listing updated: May 10, 2024 at 12:18pm
Listed by:
Robyn Settino 508-369-7335,
Coldwell Banker Realty - Sudbury 978-443-9933
Bought with:
Jen Baptista
Keller Williams Realty
Source: MLS PIN,MLS#: 73214827
Facts & features
Interior
Bedrooms & bathrooms
- Bedrooms: 4
- Bathrooms: 4
- Full bathrooms: 2
- 1/2 bathrooms: 2
Primary bedroom
- Features: Bathroom - Full, Bathroom - Double Vanity/Sink, Walk-In Closet(s), Flooring - Hardwood, Recessed Lighting, Remodeled
- Level: First
Bedroom 2
- Features: Skylight, Closet, Flooring - Wall to Wall Carpet, Recessed Lighting
- Level: Second
Bedroom 3
- Features: Closet, Flooring - Wall to Wall Carpet, Recessed Lighting
- Level: Second
Bedroom 4
- Features: Closet, Flooring - Wall to Wall Carpet, Recessed Lighting
- Level: Second
Primary bathroom
- Features: Yes
Bathroom 1
- Features: Bathroom - Full, Bathroom - Double Vanity/Sink, Bathroom - Tiled With Shower Stall, Flooring - Stone/Ceramic Tile, Lighting - Overhead
- Level: First
Bathroom 2
- Features: Bathroom - Half
- Level: First
Bathroom 3
- Features: Bathroom - Full, Bathroom - Tiled With Tub & Shower, Flooring - Stone/Ceramic Tile, Lighting - Overhead
- Level: Second
Dining room
- Features: Flooring - Hardwood, Open Floorplan, Lighting - Overhead
- Level: First
Family room
- Features: Flooring - Hardwood, Exterior Access, Open Floorplan, Slider, Lighting - Overhead
- Level: First
Kitchen
- Features: Flooring - Hardwood, Dining Area, Pantry, Countertops - Stone/Granite/Solid, Exterior Access, Open Floorplan, Recessed Lighting, Slider, Lighting - Pendant
- Level: First
Living room
- Features: Vaulted Ceiling(s), Flooring - Hardwood, Window(s) - Bay/Bow/Box, Lighting - Overhead
- Level: First
Heating
- Baseboard, Oil
Cooling
- Central Air, Ductless
Appliances
- Laundry: First Floor, Electric Dryer Hookup, Washer Hookup
Features
- Slider, Bathroom - Half, Recessed Lighting, Lighting - Overhead, Sun Room, Bathroom, Game Room, Bonus Room, High Speed Internet
- Flooring: Wood, Tile, Carpet, Flooring - Hardwood, Flooring - Wall to Wall Carpet
- Windows: Picture
- Basement: Full,Partially Finished,Walk-Out Access,Sump Pump,Radon Remediation System
- Number of fireplaces: 2
- Fireplace features: Dining Room, Family Room, Kitchen
Interior area
- Total structure area: 4,364
- Total interior livable area: 4,364 sqft
Property
Parking
- Total spaces: 6
- Parking features: Attached, Garage Door Opener, Paved Drive, Off Street, Paved
- Attached garage spaces: 2
- Uncovered spaces: 4
Features
- Patio & porch: Deck - Wood, Deck - Composite
- Exterior features: Deck - Wood, Deck - Composite, Pool - Above Ground Heated, Professional Landscaping, Sprinkler System, Garden, Invisible Fence
- Has private pool: Yes
- Pool features: Heated
- Fencing: Invisible
Lot
- Size: 1.02 Acres
- Features: Wooded, Cleared, Gentle Sloping
Details
- Parcel number: M:000R15 P:061 85,776530
- Zoning: R
Construction
Type & style
- Home type: SingleFamily
- Architectural style: Contemporary
- Property subtype: Single Family Residence
Materials
- Frame
- Foundation: Concrete Perimeter
- Roof: Shingle
Condition
- Year built: 1984
Utilities & green energy
- Electric: 200+ Amp Service
- Sewer: Private Sewer
- Water: Private
- Utilities for property: for Electric Dryer, Washer Hookup
Green energy
- Energy efficient items: Thermostat
- Energy generation: Solar
Community & neighborhood
Community
- Community features: Shopping, Walk/Jog Trails, Golf, Bike Path, Conservation Area, Public School
Location
- Region: Stow
Price history
| Date | Event | Price |
|---|---|---|
| 5/10/2024 | Sold | $980,000+3.3%$225/sqft |
Source: MLS PIN #73214827 Report a problem | ||
| 3/25/2024 | Contingent | $949,000$217/sqft |
Source: MLS PIN #73214827 Report a problem | ||
| 3/21/2024 | Listed for sale | $949,000+79.1%$217/sqft |
Source: MLS PIN #73214827 Report a problem | ||
| 9/30/2013 | Sold | $530,000-5.3%$121/sqft |
Source: Public Record Report a problem | ||
| 7/11/2013 | Listed for sale | $559,500$128/sqft |
Source: Coldwell Banker Residential Brokerage - Concord - 11 Main St #71553918 Report a problem | ||
Public tax history
| Year | Property taxes | Tax assessment |
|---|---|---|
| 2025 | $13,795 +11.5% | $791,900 +8.6% |
| 2024 | $12,373 +3.5% | $729,100 +10.6% |
| 2023 | $11,953 -2% | $659,300 +8% |
Find assessor info on the county website
Neighborhood: 01775
Nearby schools
GreatSchools rating
- 6/10Center SchoolGrades: PK-5Distance: 1.3 mi
- 7/10Hale Middle SchoolGrades: 6-8Distance: 1.5 mi
- 8/10Nashoba Regional High SchoolGrades: 9-12Distance: 6.5 mi
Schools provided by the listing agent
- Elementary: Center School
- Middle: Hale Middle
- High: Nrh
Source: MLS PIN. This data may not be complete. We recommend contacting the local school district to confirm school assignments for this home.
Get a cash offer in 3 minutes
Find out how much your home could sell for in as little as 3 minutes with a no-obligation cash offer.
Estimated market value
$1,029,000
Get a cash offer in 3 minutes
Find out how much your home could sell for in as little as 3 minutes with a no-obligation cash offer.
Estimated market value
$1,029,000
