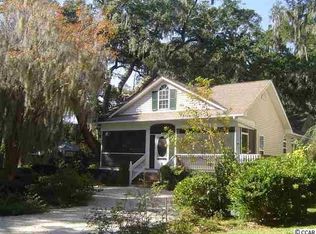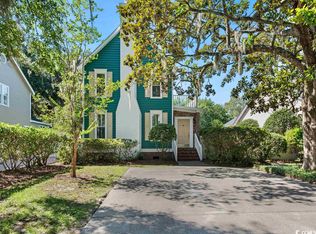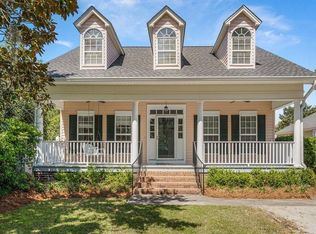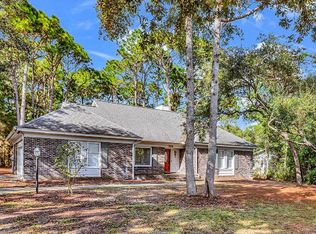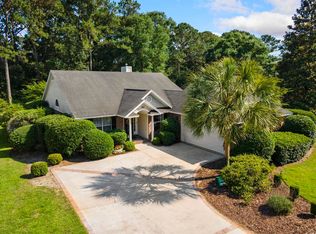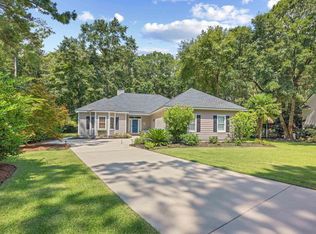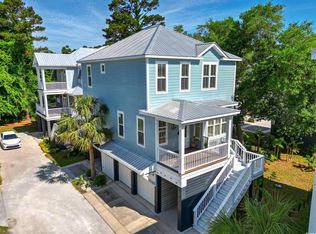Experience the charm of Southern coastal living in this meticulously maintained 3-bedroom, 2.5-bath Low Country style home. Located in the sought-after gated Creekside community of Oak Lea in Pawleys Island, this property blends comfort, privacy, and thoughtful upgrades all within a neighborhood managed by its residents, not a third-party management company. Surrounded by stately Live Oaks in a peaceful, tucked-away setting, this home features freshly painted interiors and has been thoughtfully updated with a new roof, HVAC, windows, privacy fence, irrigation system, and a refreshed kitchen with stainless steel appliances and a sunlit breakfast nook. French doors from the breakfast nook open to a spacious backyard patio, perfect for outdoor dining and entertaining. The first-floor primary suite offers a generous walk-in closet and private bath, while upstairs, two additional bedrooms each provide direct access to a second-floor porch. Oak Lea residents enjoy exclusive amenities such as a marsh front pool, tennis and pickleball courts, a private boardwalk, and creek access for kayaking or enjoying the natural beauty from the community dock. Their low HOA fee includes all of these amenities plus cable, high speed internet and security gate. Homes in this highly desired neighborhood are rarely available, don’t miss your chance to experience Pawleys Island living at its best.
For sale
Price cut: $50.1K (11/25)
$624,900
99 Berry Tree Dr., Pawleys Island, SC 29585
3beds
1,938sqft
Est.:
Single Family Residence
Built in 1996
7,405.2 Square Feet Lot
$598,600 Zestimate®
$322/sqft
$255/mo HOA
What's special
Cozy fireplaceOutdoor wicker furnitureStately live oaksPrivacy fenceNew roofLow country-style homeRocking chairs
- 220 days |
- 828 |
- 35 |
Likely to sell faster than
Zillow last checked: 8 hours ago
Listing updated: November 25, 2025 at 01:44pm
Listed by:
Team Bergeron Cell:843-231-5608,
The Litchfield Company Real Estate,
Tia L Bergeron 843-231-5608,
The Litchfield Company Real Estate
Source: CCAR,MLS#: 2511496 Originating MLS: Coastal Carolinas Association of Realtors
Originating MLS: Coastal Carolinas Association of Realtors
Tour with a local agent
Facts & features
Interior
Bedrooms & bathrooms
- Bedrooms: 3
- Bathrooms: 3
- Full bathrooms: 2
- 1/2 bathrooms: 1
Rooms
- Room types: Utility Room
Primary bedroom
- Features: Linen Closet, Main Level Master, Walk-In Closet(s)
- Level: Main
- Dimensions: 13x13
Bedroom 1
- Level: Second
- Dimensions: 17x13
Bedroom 2
- Level: Second
- Dimensions: 12x13
Primary bathroom
- Features: Bathtub, Separate Shower, Vanity
Dining room
- Features: Family/Dining Room
- Dimensions: 12x13
Family room
- Features: Ceiling Fan(s), Fireplace
Great room
- Dimensions: 30x13
Kitchen
- Features: Breakfast Bar, Breakfast Area, Ceiling Fan(s), Kitchen Exhaust Fan, Pantry, Stainless Steel Appliances, Solid Surface Counters
- Dimensions: 10x21
Living room
- Dimensions: 18x13
Other
- Features: Bedroom on Main Level, Utility Room
Heating
- Central, Electric
Cooling
- Central Air
Appliances
- Included: Dishwasher, Disposal, Microwave, Range, Refrigerator, Range Hood, Dryer, Washer
Features
- Attic, Fireplace, Pull Down Attic Stairs, Permanent Attic Stairs, Skylights, Breakfast Bar, Bedroom on Main Level, Breakfast Area, Stainless Steel Appliances, Solid Surface Counters
- Flooring: Carpet, Tile, Wood
- Windows: Skylight(s)
- Basement: Crawl Space
- Attic: Pull Down Stairs,Permanent Stairs
- Has fireplace: Yes
Interior area
- Total structure area: 2,798
- Total interior livable area: 1,938 sqft
Video & virtual tour
Property
Parking
- Total spaces: 4
- Parking features: Driveway
- Has uncovered spaces: Yes
Features
- Levels: Two
- Stories: 2
- Patio & porch: Balcony, Front Porch, Patio
- Exterior features: Balcony, Fence, Sprinkler/Irrigation, Patio, Storage
- Pool features: Community, Outdoor Pool
- Waterfront features: Dock Access
Lot
- Size: 7,405.2 Square Feet
- Features: Rectangular, Rectangular Lot
Details
- Additional parcels included: ,
- Parcel number: 0401550020200
- Zoning: PUD
- Special conditions: None
Construction
Type & style
- Home type: SingleFamily
- Property subtype: Single Family Residence
Materials
- Wood Frame
- Foundation: Crawlspace
Condition
- Resale
- Year built: 1996
Utilities & green energy
- Water: Public
- Utilities for property: Cable Available, Electricity Available, Phone Available, Sewer Available, Underground Utilities, Water Available
Community & HOA
Community
- Features: Golf Carts OK, Gated, Other, Tennis Court(s), Long Term Rental Allowed, Pool
- Security: Gated Community, Smoke Detector(s), Security Service
- Subdivision: Oak Lea
HOA
- Has HOA: Yes
- Amenities included: Gated, Owner Allowed Golf Cart, Other, Pet Restrictions, Security, Tennis Court(s)
- Services included: Common Areas, Internet, Legal/Accounting, Pool(s), Recreation Facilities, Security
- HOA fee: $255 monthly
Location
- Region: Pawleys Island
Financial & listing details
- Price per square foot: $322/sqft
- Tax assessed value: $483,700
- Annual tax amount: $2,513
- Date on market: 5/5/2025
- Listing terms: Cash,Conventional,FHA,VA Loan
- Electric utility on property: Yes
Estimated market value
$598,600
$569,000 - $629,000
$2,661/mo
Price history
Price history
| Date | Event | Price |
|---|---|---|
| 11/25/2025 | Price change | $624,900-7.4%$322/sqft |
Source: | ||
| 10/23/2025 | Price change | $675,000-3.4%$348/sqft |
Source: | ||
| 8/6/2025 | Price change | $699,000-6.7%$361/sqft |
Source: | ||
| 6/25/2025 | Price change | $749,000-3.2%$386/sqft |
Source: | ||
| 6/3/2025 | Price change | $774,000-3.1%$399/sqft |
Source: | ||
Public tax history
Public tax history
| Year | Property taxes | Tax assessment |
|---|---|---|
| 2024 | $2,513 +0.9% | $19,340 |
| 2023 | $2,490 -63.3% | $19,340 |
| 2022 | $6,777 +358.9% | $19,340 +44.8% |
Find assessor info on the county website
BuyAbility℠ payment
Est. payment
$3,689/mo
Principal & interest
$3022
HOA Fees
$255
Other costs
$411
Climate risks
Neighborhood: Litchfield Beach
Nearby schools
GreatSchools rating
- 10/10Waccamaw Elementary SchoolGrades: PK-3Distance: 1 mi
- 10/10Waccamaw Middle SchoolGrades: 7-8Distance: 3.6 mi
- 8/10Waccamaw High SchoolGrades: 9-12Distance: 1.4 mi
Schools provided by the listing agent
- Elementary: Waccamaw Elementary School
- Middle: Waccamaw Middle School
- High: Waccamaw High School
Source: CCAR. This data may not be complete. We recommend contacting the local school district to confirm school assignments for this home.
- Loading
- Loading
