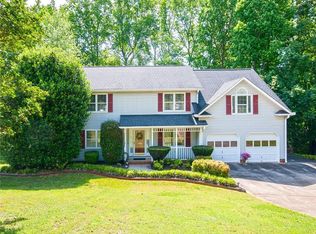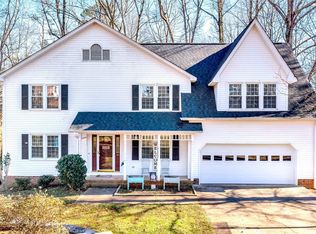Located in one of Easley most desirable areas with sought-after schools and unlimited shopping/dining/entertainment minutes away.... With 5 bedrooms, 3 bathrooms, 2 living rooms, 2 kitchens, an office, 1 laundry room, and 1 dining room, you'll have plenty of space for a growing family. Upstairs are 3 bedrooms, 2 bathrooms, a living room, dining room, kitchen, and laundry room. New, beautiful laminate wood floors are throughout the living room and dining and kitchen area, which have soaring, cathedral ceilings. Carpet is featured in the bedrooms and tile in the bathrooms and laundry room, which were replaced just 3 years ago. The downstairs is a walk-out 1398 sq ft basement that was finished last year. It's practically like having a whole other house and could be rented out separately for an investor, someone interested in having their mortgage paid for, simply utilized as extra space for a larger family, or an in-law suite! Everything is brand new in the basement, including the separate heating-air condition unit downstairs. Downstairs has a full kitchen, large living room, 2 large bedrooms, an office, 1 full bathroom, and 2 over-sized closets for storage. Laminate wood flooring can be found throughout the living room, foyer, and over-sized closets. Tile is featured in the kitchen and bathroom, and carpet is in the bedrooms. The high ceilings help to open the space even more! On the back of the house is a two story deck, where you can take in the spacious backyard with a creek at the end and seven yummy blueberry bushes! For the gardener, the side of the house features a large, raised garden for fruits, vegetables, and herbs! Newly landscaped, you'll find the outside of the house is as immaculate as the inside. To top it off, the location is highly sought after! With tree lined streets within the neighborhood, you will feel like you're living in a rural setting but just a 3 minute drive from city life. Being within walking distance to JB Red Owens Park and a 2 minute to drive from Forest Acres Elementary School, this house is perfect for a family with younger children too! CALL TODAY FOR MORE INFORMATION OR TO SCHEDULE YOUR PRIVATE SHOWING.
This property is off market, which means it's not currently listed for sale or rent on Zillow. This may be different from what's available on other websites or public sources.

