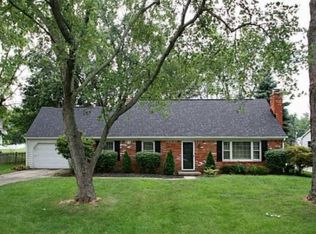Sold
$351,000
99 Bennett Rd, Carmel, IN 46032
4beds
1,744sqft
Residential, Single Family Residence
Built in 1961
0.42 Acres Lot
$-- Zestimate®
$201/sqft
$2,713 Estimated rent
Home value
Not available
Estimated sales range
Not available
$2,713/mo
Zestimate® history
Loading...
Owner options
Explore your selling options
What's special
Welcome home to this updated 4 bedroom brick ranch in Carmel. This home features the following updates: Windows 2016, Roof 2021, HVAC 2022, Water heater 2024, Flooring and paint 2024, Dishwasher 2023, stamped concrete patio 2021, landscape lighting 2021. This home is also handicap accessible with the following features: 36 inch doors, lowered light switches, wheelchair accessible front door and patio. Also features a fully fenced in backyard!
Zillow last checked: 8 hours ago
Listing updated: October 01, 2024 at 12:13pm
Listing Provided by:
Steve Farmer 317-989-1434,
F.C. Tucker Company
Bought with:
Mike Deck
Berkshire Hathaway Home
Scott Uebele
Berkshire Hathaway Home
Source: MIBOR as distributed by MLS GRID,MLS#: 21997706
Facts & features
Interior
Bedrooms & bathrooms
- Bedrooms: 4
- Bathrooms: 2
- Full bathrooms: 1
- 1/2 bathrooms: 1
- Main level bathrooms: 2
- Main level bedrooms: 4
Primary bedroom
- Features: Vinyl Plank
- Level: Main
- Area: 234 Square Feet
- Dimensions: 18x13
Bedroom 2
- Features: Vinyl Plank
- Level: Main
- Area: 120 Square Feet
- Dimensions: 12x10
Bedroom 3
- Features: Vinyl Plank
- Level: Main
- Area: 120 Square Feet
- Dimensions: 12x10
Bedroom 4
- Features: Vinyl Plank
- Level: Main
- Area: 110 Square Feet
- Dimensions: 11x10
Bonus room
- Features: Vinyl Plank
- Level: Main
- Area: 144 Square Feet
- Dimensions: 12x12
Family room
- Features: Vinyl Plank
- Level: Main
- Area: 252 Square Feet
- Dimensions: 18x14
Kitchen
- Features: Tile-Ceramic
- Level: Main
- Area: 221 Square Feet
- Dimensions: 17x13
Living room
- Features: Vinyl Plank
- Level: Main
- Area: 180 Square Feet
- Dimensions: 15x12
Heating
- Forced Air
Cooling
- Has cooling: Yes
Appliances
- Included: Dishwasher, Disposal, Gas Water Heater, Microwave, Electric Oven, Refrigerator
Features
- Attic Pull Down Stairs, Eat-in Kitchen
- Windows: Windows Vinyl
- Has basement: No
- Attic: Pull Down Stairs
- Number of fireplaces: 1
- Fireplace features: Insert, Gas Starter, Living Room
Interior area
- Total structure area: 1,744
- Total interior livable area: 1,744 sqft
Property
Parking
- Total spaces: 2
- Parking features: Attached
- Attached garage spaces: 2
Accessibility
- Accessibility features: Hallway - 36 Inch Wide, Accessible Entrance, Handicap Accessible Interior
Features
- Levels: One
- Stories: 1
- Patio & porch: Covered, Patio
- Exterior features: Fire Pit
- Fencing: Fenced,Fence Full Rear
Lot
- Size: 0.42 Acres
- Features: Suburb, Mature Trees
Details
- Parcel number: 290923202020000018
- Horse amenities: None
Construction
Type & style
- Home type: SingleFamily
- Architectural style: Traditional
- Property subtype: Residential, Single Family Residence
Materials
- Brick
- Foundation: Crawl Space
Condition
- Updated/Remodeled
- New construction: No
- Year built: 1961
Utilities & green energy
- Water: Municipal/City
Community & neighborhood
Location
- Region: Carmel
- Subdivision: Village Of Mt Carmel
Price history
| Date | Event | Price |
|---|---|---|
| 9/30/2024 | Sold | $351,000+0.3%$201/sqft |
Source: | ||
| 9/6/2024 | Pending sale | $349,900$201/sqft |
Source: | ||
| 9/4/2024 | Price change | $349,900-6.7%$201/sqft |
Source: | ||
| 8/23/2024 | Listed for sale | $374,900+114.2%$215/sqft |
Source: | ||
| 5/14/2016 | Sold | $175,000-16.6%$100/sqft |
Source: | ||
Public tax history
| Year | Property taxes | Tax assessment |
|---|---|---|
| 2024 | $2,719 +7.2% | $272,800 |
| 2023 | $2,537 +22.4% | $272,800 +16.5% |
| 2022 | $2,072 +14.1% | $234,200 +18% |
Find assessor info on the county website
Neighborhood: 46032
Nearby schools
GreatSchools rating
- 7/10Carmel Elementary SchoolGrades: K-5Distance: 1.9 mi
- 8/10Carmel Middle SchoolGrades: 6-8Distance: 1.5 mi
- 10/10Carmel High SchoolGrades: 9-12Distance: 2 mi
Get pre-qualified for a loan
At Zillow Home Loans, we can pre-qualify you in as little as 5 minutes with no impact to your credit score.An equal housing lender. NMLS #10287.
