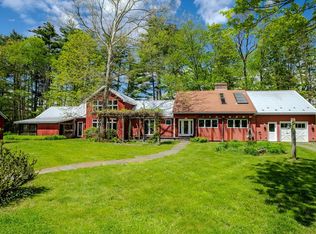Stunning contemporary post and beam home nestled on 6 acres with seasonal views to the NE and wonderful southern exposure. Privacy is yours as you enjoy birds and wildlife, easy access to biking and hiking...away from it all, yet within walking distance to the high school or minutes to Northfield Mt. Hermon School. Jump on I-91 north to ski Vermont. Bringing the outside in, you'll enjoy the light-filled rooms with beautiful views from every window. The unique modern farmhouse design includes wrap around porches, open-space kitchen/dining/living rooms with beautiful hardwood floors, exposed beams and central stone fireplace. The chef's kitchen gleams with SS appliances, granite counters, huge cooking island, custom cabinets and banks of windows over the sink. A first floor bedroom is a plus. Upstairs are 2 spacious bedrooms, office, and large full bath. The basement is partially finished with an awesome family room and full bath. A large garage/barn rounds out this perfect picture!
This property is off market, which means it's not currently listed for sale or rent on Zillow. This may be different from what's available on other websites or public sources.
