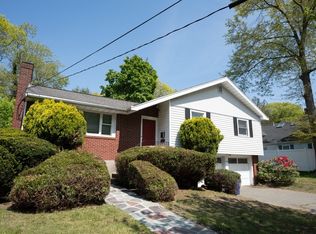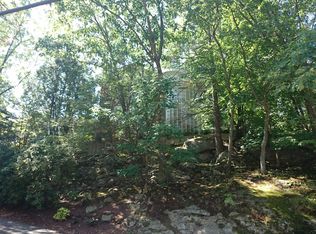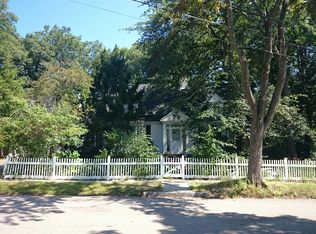Easy living in this custom ranch style home with additional living space on the second level. Generous sized fireplace living room and formal dining room with hardwood under the carpeting. Eat in kitchen with newer appliances. First floor master suite. An additional bedroom, office, laundry room and second full bath round out the first floor. Upstairs there is a sitting room and another en suite bedroom. Potential for added living space in the lower level. Lovely corner lot with backyard patio. Two car garage with loft offers plenty of storage. Short commute to medical area. Close to public transportation, Chestnut Hill shopping and restaurants. Minutes to public and private schools.
This property is off market, which means it's not currently listed for sale or rent on Zillow. This may be different from what's available on other websites or public sources.



