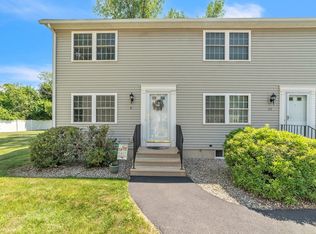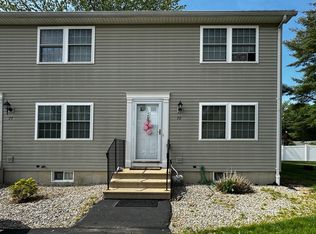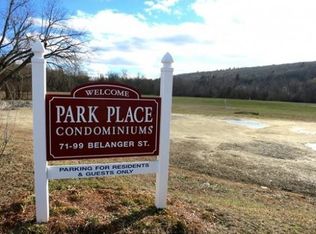Just what you've been waiting for! Stylish and comfortable 2 Bedroom END UNIT Condominium in Palmer. The floors downstairs a nice hardwood even in the eat-in kitchen! . Carpeting in both bedrooms with one large and one smaller upstairs. Showings start 10/20/19 at the Open House from 11am to 3pm or earlier by 24 hour notice.
This property is off market, which means it's not currently listed for sale or rent on Zillow. This may be different from what's available on other websites or public sources.


