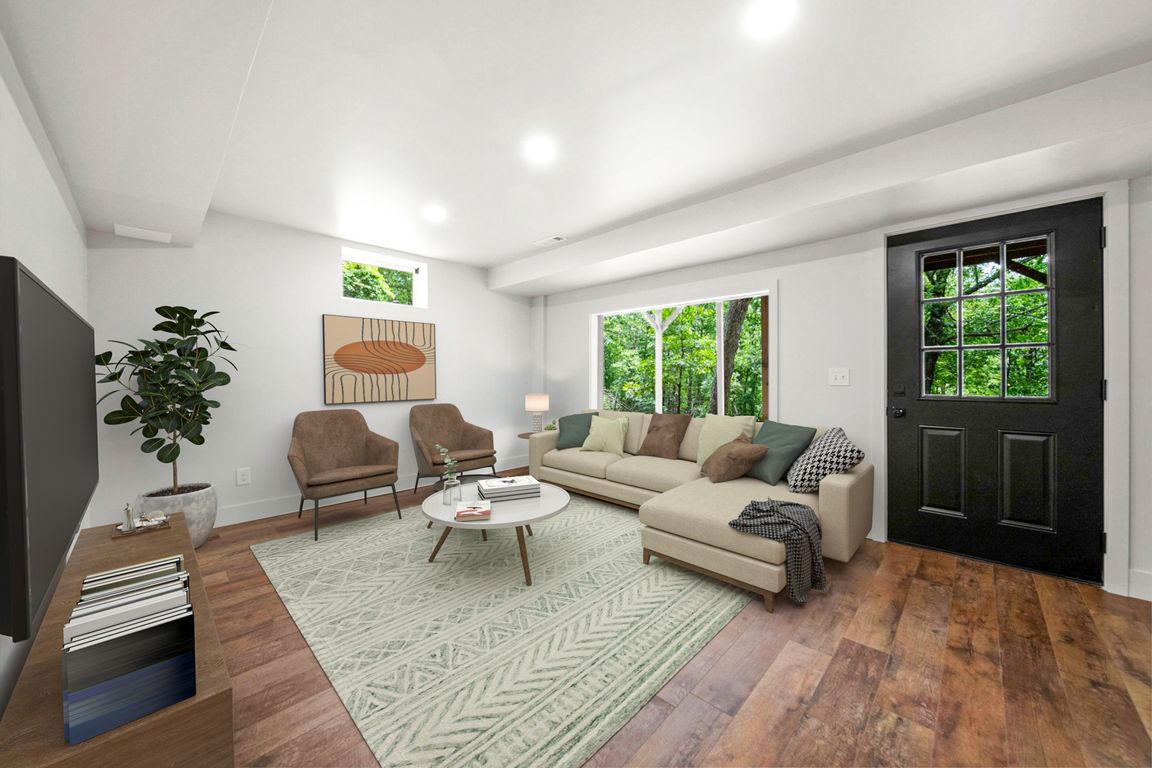
For sale
$475,000
3beds
2,264sqft
99 Beaverview Dr, Eureka Springs, AR 72631
3beds
2,264sqft
Single family residence
Built in 1990
0.70 Acres
No data
$210 price/sqft
What's special
Walk-out lower levelPrimary bedroomPowder roomRefinished wood floorsSpacious bathOpen concept great roomSoaring ceilings
Located near Starkey Marina, the White River/Beaver Dam & only 10 miles to downtown Eureka Springs, this renovated Beaver Lake area log cabin awaits! Open concept great room, w/soaring ceilings, features an all new kitchen, refinished wood floors, cozy wood stove & access to the covered deck. Remainder of the main ...
- 266 days |
- 1,204 |
- 40 |
Source: ArkansasOne MLS,MLS#: 1295788 Originating MLS: Northwest Arkansas Board of REALTORS MLS
Originating MLS: Northwest Arkansas Board of REALTORS MLS
Travel times
Family Room
Kitchen
Primary Bedroom
Zillow last checked: 7 hours ago
Listing updated: September 21, 2025 at 01:00pm
Listed by:
Jessica Urbanick steve@beaverlakerealty.net,
Beaver Lake Realty 479-359-3000
Source: ArkansasOne MLS,MLS#: 1295788 Originating MLS: Northwest Arkansas Board of REALTORS MLS
Originating MLS: Northwest Arkansas Board of REALTORS MLS
Facts & features
Interior
Bedrooms & bathrooms
- Bedrooms: 3
- Bathrooms: 3
- Full bathrooms: 2
- 1/2 bathrooms: 1
Primary bedroom
- Level: Main
Bedroom
- Level: Basement
Bedroom
- Level: Basement
Primary bathroom
- Level: Main
Bathroom
- Level: Basement
Eat in kitchen
- Level: Main
Family room
- Level: Basement
Great room
- Level: Main
Half bath
- Level: Main
Other
- Level: Second
Utility room
- Level: Basement
Heating
- Central, Propane
Cooling
- Central Air
Appliances
- Included: Dishwasher, Electric Range, Electric Water Heater, Disposal, Microwave, Refrigerator, Plumbed For Ice Maker
- Laundry: Washer Hookup, Dryer Hookup
Features
- Ceiling Fan(s), Cathedral Ceiling(s), Eat-in Kitchen, Granite Counters, Programmable Thermostat, Wood Burning Stove
- Flooring: Laminate, Simulated Wood, Tile, Wood
- Basement: Full,Finished,Walk-Out Access
- Number of fireplaces: 1
- Fireplace features: Wood Burning Stove
Interior area
- Total structure area: 2,264
- Total interior livable area: 2,264 sqft
Video & virtual tour
Property
Features
- Levels: Three Or More
- Stories: 3
- Patio & porch: Covered, Deck, Porch
- Exterior features: Gravel Driveway
- Fencing: None
- Has view: Yes
- View description: Seasonal View
- Body of water: Beaver Lake
Lot
- Size: 0.7 Acres
- Features: None, Outside City Limits, Sloped, Wooded
Details
- Additional structures: None, Storage
- Parcel number: 44500034000
Construction
Type & style
- Home type: SingleFamily
- Architectural style: Cabin,Log Home
- Property subtype: Single Family Residence
Materials
- Other, See Remarks
- Foundation: Slab
- Roof: Metal
Condition
- New construction: No
- Year built: 1990
Utilities & green energy
- Sewer: Septic Tank
- Water: Well
- Utilities for property: Electricity Available, Propane, Septic Available, Water Available
Community & HOA
Community
- Features: Lake
- Security: Smoke Detector(s)
- Subdivision: Lake Forest #1
Location
- Region: Eureka Springs
Financial & listing details
- Price per square foot: $210/sqft
- Tax assessed value: $185,150
- Annual tax amount: $1,882
- Date on market: 1/13/2025
- Road surface type: Paved