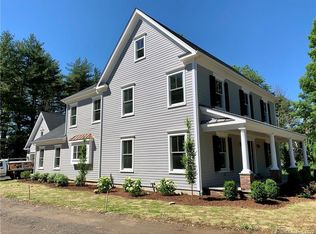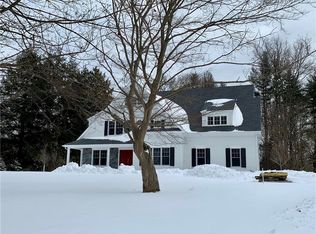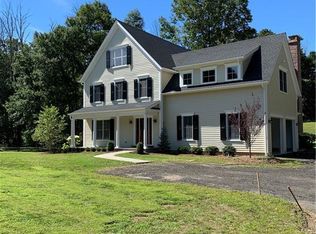Exceptional new construction with open concept design and MAIN FLOOR MASTER BEDROOM by premier builder, Don Sturges, located just minutes from Ridgefield's historic Main Street. Time to customize your dream home in a extraordinary pastoral setting on the last of four incomparable meadow-like sites surrounded by mature trees and stonewalls. This is a rare opportunity to live in a new neighborhood close to the Village center and with all that it has to offer including restaurants, shopping, museums, theaters, art galleries and more -- as well as convenient to NYC trains and major commuter roads. Enjoy living in a brand new neighborhood in Connecticut's #1 small town. Exceptional new construction by premier builder, Don Sturges, located just minutes from Ridgefield's historic Main Street. Time to customize your dream home in a extraordinary setting on the last of four incomparable meadow-like sites surrounded by mature trees and stonewalls. This is a rare opportunity to live in a new neighborhood so close to the Village center and all that it has to offer including restaurants, shopping, museums, theaters, art galleries and more -- as well as convenient to NYC trains and major commuter roads. Enjoy living in a brand new neighborhood in Connecticut's #1 small town.
This property is off market, which means it's not currently listed for sale or rent on Zillow. This may be different from what's available on other websites or public sources.



