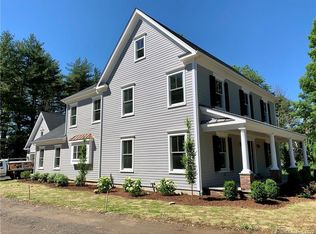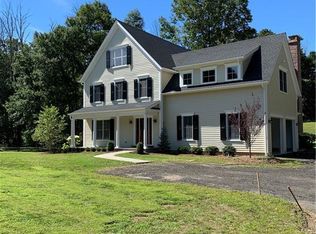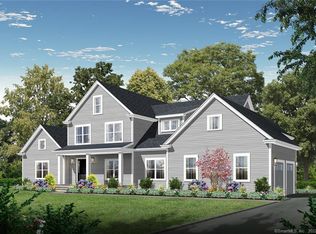Exceptional new construction by premier builder, Don Sturges, located just minutes from Ridgefield's historic Main Street. Time to design and customize your dream home in a extraordinary pastoral setting on one of four incomparable meadow-like sites surrounded by mature trees, stonewalls and adjacent to 3.67 acres of Open Space. This is a rare opportunity to build in a new neighborhood so close to the Village center and all that it has to offer including restaurants, shopping, museums, theaters, art galleries and more -- as well as convenient to NYC trains and major commuter roads. Enjoy living in a brand new neighborhood in Connecticut's #1 small town. Exceptional new construction by premier builder, Don Sturges, located just minutes from Ridgefield's historic Main Street. Time to design and customize your dream home in a extraordinary setting on one of four incomparable meadow-like sites surrounded by mature trees, stonewalls and adjacent to 3.67 acres of Open Space. This is a rare opportunity to build in a new neighborhood so close to the Village center and all that it has to offer including restaurants, shopping, museums, theaters, art galleries and more -- as well as convenient to NYC trains and major commuter roads. Enjoy living in a brand new neighborhood in Connecticut's #1 small town.
This property is off market, which means it's not currently listed for sale or rent on Zillow. This may be different from what's available on other websites or public sources.


