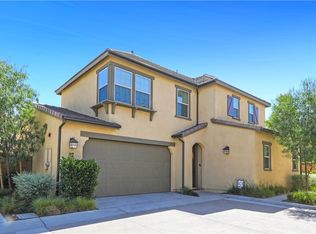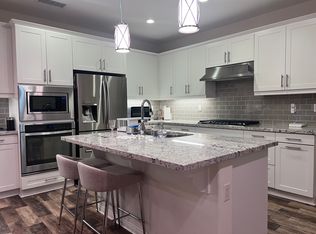Sold for $1,588,888 on 05/14/25
Listing Provided by:
Steve Reddy DRE #00882549 949-510-3933,
Hanu Reddy Realty,
Sandy Tang DRE #02031579,
Hanu Reddy Realty
Bought with: Compass
$1,588,888
99 Barnes Rd, Tustin, CA 92782
3beds
1,930sqft
Single Family Residence
Built in 2016
3,430 Square Feet Lot
$1,609,900 Zestimate®
$823/sqft
$5,024 Estimated rent
Home value
$1,609,900
$1.48M - $1.75M
$5,024/mo
Zestimate® history
Loading...
Owner options
Explore your selling options
What's special
Welcome to this beautifully upgraded single-family detached home, located in a peaceful and sought-after neighborhood. With 3 spacious bedrooms, 2.5 bathrooms, and an extra office space, this home offers a perfect blend of comfort, style, and functionality.
Step inside to discover an open floor plan with high ceilings throughout, creating a bright and airy atmosphere. The gourmet kitchen is a true highlight, featuring a large island with luxurious granite countertops and rich wood finishes. The upgraded kitchen cabinets, complete with elegant glass-fronted overhead doors, elevate the space, making it a perfect spot for both casual meals and entertaining.
Designer tile flooring flows seamlessly through the main living areas, enhancing the home’s modern appeal. The expansive, fully remodeled backyard is a private oasis, complete with a stunning patio deck, stylish composite wood wall accents, and LED lighting, perfect for relaxing or hosting outdoor gatherings. The pet relief turf with built-in drainage adds an extra touch of convenience for pet owners.
Additional upgrades include fully paid-off solar panels, EV Charger, a tankless water heater for energy efficiency, and an aluminum gate with a smart lock for enhanced security and convenience. The master suite serves as a serene retreat, offering a spacious bathroom with a dual-sink vanity, a relaxing bathtub, and a separate shower—creating a true spa-like experience.
Convenience and practicality are key, with all bedrooms conveniently located on the same level as the dedicated laundry room, making daily tasks a breeze.
As a resident, you'll enjoy the benefits of the master association, which includes access to the beautifully designed Legacy Club Recreation Centre. The clubhouse offers a fully equipped kitchen, barbecues, a fire pit, and plenty of space for gatherings. For recreation, enjoy the full-size basketball court, two bocce ball courts, two play areas, and an interactive water play area, providing fun for all ages.
Ideally located near top schools, including Legacy Magnet Academy, and just minutes from Newport Beach and John Wayne Airport, this home offers the ultimate in convenience. Nearby shopping centers and The District provide a wealth of dining, shopping, and entertainment options, all just a short distance away.
Zillow last checked: 8 hours ago
Listing updated: May 15, 2025 at 08:39am
Listing Provided by:
Steve Reddy DRE #00882549 949-510-3933,
Hanu Reddy Realty,
Sandy Tang DRE #02031579,
Hanu Reddy Realty
Bought with:
Lena Ghezel, DRE #01252003
Compass
Source: CRMLS,MLS#: OC25058494 Originating MLS: California Regional MLS
Originating MLS: California Regional MLS
Facts & features
Interior
Bedrooms & bathrooms
- Bedrooms: 3
- Bathrooms: 3
- Full bathrooms: 2
- 1/2 bathrooms: 1
- Main level bathrooms: 1
Bedroom
- Features: All Bedrooms Up
Bathroom
- Features: Bathtub, Dual Sinks, Separate Shower
Kitchen
- Features: Granite Counters, Kitchen Island, Kitchen/Family Room Combo
Heating
- Forced Air
Cooling
- Central Air
Appliances
- Included: Dishwasher, Gas Range, Microwave, Range Hood, Water To Refrigerator
- Laundry: Washer Hookup, Gas Dryer Hookup, Inside, Laundry Room, Upper Level
Features
- Breakfast Bar, Separate/Formal Dining Room, Eat-in Kitchen, Granite Counters, High Ceilings, Open Floorplan, All Bedrooms Up
- Flooring: Carpet, Tile
- Windows: Double Pane Windows
- Has fireplace: No
- Fireplace features: None
- Common walls with other units/homes: No Common Walls
Interior area
- Total interior livable area: 1,930 sqft
Property
Parking
- Total spaces: 2
- Parking features: Garage
- Attached garage spaces: 2
Features
- Levels: Two
- Stories: 2
- Entry location: 1
- Patio & porch: Concrete, Covered, Deck, Open, Patio
- Pool features: Association
- Has spa: Yes
- Spa features: Association
- Has view: Yes
- View description: None
Lot
- Size: 3,430 sqft
- Features: Back Yard
Details
- Parcel number: 43040172
- Special conditions: Standard
Construction
Type & style
- Home type: SingleFamily
- Property subtype: Single Family Residence
Materials
- Stucco
- Foundation: Slab
- Roof: Tile
Condition
- Turnkey
- New construction: No
- Year built: 2016
Utilities & green energy
- Sewer: Public Sewer
- Water: Public
Community & neighborhood
Security
- Security features: Carbon Monoxide Detector(s), Smoke Detector(s)
Community
- Community features: Curbs, Street Lights, Sidewalks
Location
- Region: Tustin
- Subdivision: Greenwood At Tustin Legacy
HOA & financial
HOA
- Has HOA: Yes
- HOA fee: $329 monthly
- Amenities included: Bocce Court, Clubhouse, Fire Pit, Barbecue, Picnic Area, Playground, Pool, Spa/Hot Tub
- Association name: Sheldon at Greenwood
- Association phone: 111-111-1111
Other
Other facts
- Listing terms: Cash,Cash to Existing Loan,Cash to New Loan,1031 Exchange
- Road surface type: Paved
Price history
| Date | Event | Price |
|---|---|---|
| 5/14/2025 | Sold | $1,588,888+2.5%$823/sqft |
Source: | ||
| 5/8/2025 | Pending sale | $1,550,000$803/sqft |
Source: | ||
| 4/16/2025 | Contingent | $1,550,000$803/sqft |
Source: | ||
| 4/13/2025 | Price change | $1,550,000+4%$803/sqft |
Source: | ||
| 3/18/2025 | Listed for sale | $1,490,000+87.4%$772/sqft |
Source: | ||
Public tax history
| Year | Property taxes | Tax assessment |
|---|---|---|
| 2025 | $14,382 -0.3% | $922,337 +2% |
| 2024 | $14,430 +2.5% | $904,252 +2% |
| 2023 | $14,083 -0.7% | $886,522 +2% |
Find assessor info on the county website
Neighborhood: 92782
Nearby schools
GreatSchools rating
- 8/10Heritage ElementaryGrades: K-5Distance: 3.5 mi
- 8/10Legacy Magnet AcademyGrades: 6-12Distance: 0.7 mi
Get a cash offer in 3 minutes
Find out how much your home could sell for in as little as 3 minutes with a no-obligation cash offer.
Estimated market value
$1,609,900
Get a cash offer in 3 minutes
Find out how much your home could sell for in as little as 3 minutes with a no-obligation cash offer.
Estimated market value
$1,609,900

