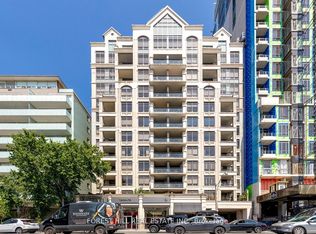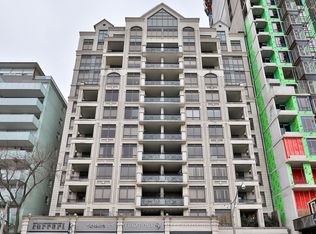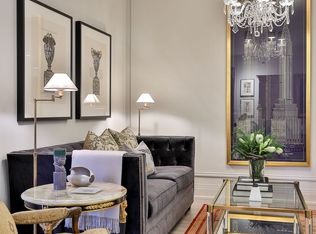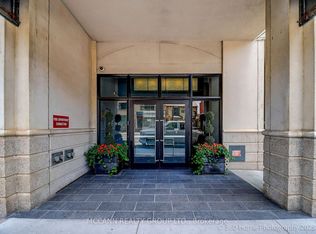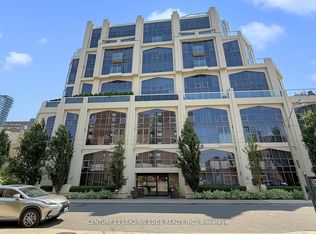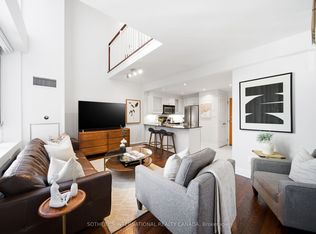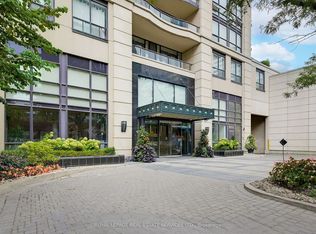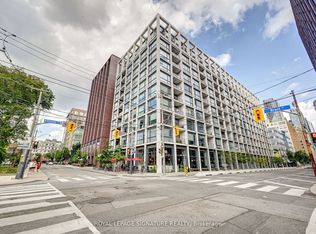99 Avenue Rd #706, Toronto, ON M5R 2G5
What's special
- 37 days |
- 28 |
- 0 |
Zillow last checked: 8 hours ago
Listing updated: January 22, 2026 at 08:59am
CENTURY 21 PEOPLE`S CHOICE REALTY INC.
Facts & features
Interior
Bedrooms & bathrooms
- Bedrooms: 2
- Bathrooms: 2
Bedroom
- Level: Main
- Dimensions: 2.9 x 5.36
Bedroom 2
- Level: Main
- Dimensions: 2.46 x 3.25
Dining room
- Level: Main
- Dimensions: 3.1 x 2.44
Foyer
- Level: Main
- Dimensions: 1.73 x 2.24
Kitchen
- Level: Main
- Dimensions: 3.12 x 3.48
Living room
- Level: Main
- Dimensions: 3.1 x 4.98
Heating
- Heat Pump, Gas
Cooling
- Central Air
Appliances
- Laundry: In-Suite Laundry
Features
- Sauna, Storage, Storage Area Lockers
- Basement: None
- Has fireplace: No
Interior area
- Living area range: 1000-1199 null
Property
Parking
- Total spaces: 1
- Parking features: Underground
- Has garage: Yes
Features
- Exterior features: Privacy, Open Balcony
- Waterfront features: None
Details
- Parcel number: 124300008
Construction
Type & style
- Home type: Apartment
- Property subtype: Apartment
Materials
- Brick, Stone
Community & HOA
HOA
- Amenities included: BBQs Allowed, Concierge, Exercise Room, Guest Suites, Gym, Party Room/Meeting Room
- Services included: Heat Included, Common Elements Included, Building Insurance Included, Water Included, Parking Included
- HOA fee: C$1,558 monthly
- HOA name: TSCC
Location
- Region: Toronto
Financial & listing details
- Annual tax amount: C$5,256
- Date on market: 1/22/2026
By pressing Contact Agent, you agree that the real estate professional identified above may call/text you about your search, which may involve use of automated means and pre-recorded/artificial voices. You don't need to consent as a condition of buying any property, goods, or services. Message/data rates may apply. You also agree to our Terms of Use. Zillow does not endorse any real estate professionals. We may share information about your recent and future site activity with your agent to help them understand what you're looking for in a home.
Price history
Price history
Price history is unavailable.
Public tax history
Public tax history
Tax history is unavailable.Climate risks
Neighborhood: Annex
Nearby schools
GreatSchools rating
No schools nearby
We couldn't find any schools near this home.
