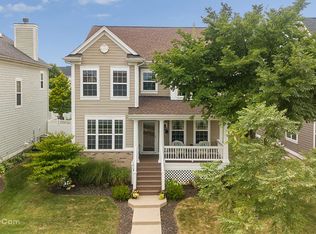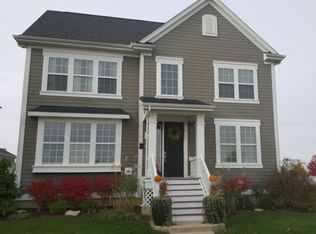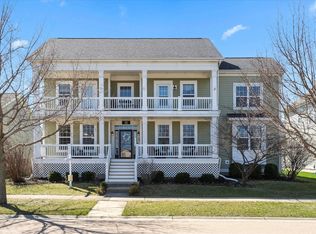Closed
$495,000
99 Atkinson Dr, Sugar Grove, IL 60554
5beds
2,476sqft
Single Family Residence
Built in 2006
5,749.92 Square Feet Lot
$503,800 Zestimate®
$200/sqft
$3,313 Estimated rent
Home value
$503,800
$453,000 - $559,000
$3,313/mo
Zestimate® history
Loading...
Owner options
Explore your selling options
What's special
Impeccable home that is move-in ready. Light and airy floor plan with a formal living room and dining room. Open concept kitchen with butler pantry leading to dining room, center island, stainless appliances, and separate eating area. Hardwood floors on the first floor! Updated light fixtures. The family room has a stone fireplace with canned lights above. Large finished basement with a built-in bar and additional spare room for bedroom or office space! 2 large storage rooms. Excellent curb appeal with front porch and swings overlooking a pond. Fenced yard with deck and brick paver patio for outdoor entertaining. Close to parks and trails.
Zillow last checked: 8 hours ago
Listing updated: June 12, 2025 at 02:06am
Listing courtesy of:
Rose Pagonis 630-248-5475,
Keller Williams Infinity,
Alexander Pagonis,
Keller Williams Infinity
Bought with:
Jeff Ristine
Keller Williams Infinity
Source: MRED as distributed by MLS GRID,MLS#: 12313004
Facts & features
Interior
Bedrooms & bathrooms
- Bedrooms: 5
- Bathrooms: 4
- Full bathrooms: 3
- 1/2 bathrooms: 1
Primary bedroom
- Features: Flooring (Carpet), Bathroom (Full)
- Level: Second
- Area: 405 Square Feet
- Dimensions: 15X27
Bedroom 2
- Features: Flooring (Carpet)
- Level: Second
- Area: 110 Square Feet
- Dimensions: 11X10
Bedroom 3
- Features: Flooring (Carpet)
- Level: Second
- Area: 121 Square Feet
- Dimensions: 11X11
Bedroom 4
- Features: Flooring (Hardwood)
- Level: Second
- Area: 132 Square Feet
- Dimensions: 12X11
Bedroom 5
- Features: Flooring (Carpet)
- Level: Basement
- Area: 176 Square Feet
- Dimensions: 11X16
Dining room
- Features: Flooring (Hardwood)
- Level: Main
- Area: 144 Square Feet
- Dimensions: 12X12
Eating area
- Features: Flooring (Hardwood)
- Level: Main
- Area: 99 Square Feet
- Dimensions: 9X11
Family room
- Features: Flooring (Hardwood)
- Level: Main
- Area: 289 Square Feet
- Dimensions: 17X17
Kitchen
- Features: Kitchen (Eating Area-Table Space), Flooring (Hardwood)
- Level: Main
- Area: 192 Square Feet
- Dimensions: 12X16
Laundry
- Features: Flooring (Ceramic Tile)
- Level: Main
- Area: 66 Square Feet
- Dimensions: 6X11
Living room
- Features: Flooring (Hardwood)
- Level: Main
- Area: 156 Square Feet
- Dimensions: 12X13
Recreation room
- Features: Flooring (Carpet)
- Level: Basement
- Area: 608 Square Feet
- Dimensions: 19X32
Heating
- Natural Gas
Cooling
- Central Air
Appliances
- Included: Stainless Steel Appliance(s)
- Laundry: Sink
Features
- Flooring: Hardwood
- Basement: Finished,Full
- Number of fireplaces: 1
- Fireplace features: Electric, Living Room
Interior area
- Total structure area: 3,401
- Total interior livable area: 2,476 sqft
Property
Parking
- Total spaces: 3
- Parking features: Asphalt, Tandem, On Site, Garage Owned, Attached, Garage
- Attached garage spaces: 3
Accessibility
- Accessibility features: No Disability Access
Features
- Stories: 2
- Exterior features: Balcony
- Fencing: Fenced
- Has view: Yes
- View description: Front of Property
- Water view: Front of Property
Lot
- Size: 5,749 sqft
- Dimensions: 44X129
Details
- Parcel number: 1423107004
- Special conditions: None
Construction
Type & style
- Home type: SingleFamily
- Architectural style: Traditional
- Property subtype: Single Family Residence
Materials
- Vinyl Siding
- Foundation: Concrete Perimeter
- Roof: Asphalt
Condition
- New construction: No
- Year built: 2006
Utilities & green energy
- Electric: Circuit Breakers
- Sewer: Public Sewer
- Water: Public
Community & neighborhood
Community
- Community features: Park
Location
- Region: Sugar Grove
- Subdivision: Settlers Ridge
HOA & financial
HOA
- Has HOA: Yes
- HOA fee: $119 monthly
- Services included: None
Other
Other facts
- Listing terms: Conventional
- Ownership: Fee Simple w/ HO Assn.
Price history
| Date | Event | Price |
|---|---|---|
| 6/11/2025 | Sold | $495,000-0.8%$200/sqft |
Source: | ||
| 5/1/2025 | Price change | $499,000-3.1%$202/sqft |
Source: | ||
| 3/27/2025 | Listed for sale | $515,000+25.6%$208/sqft |
Source: | ||
| 10/28/2021 | Sold | $410,000$166/sqft |
Source: | ||
| 9/29/2021 | Contingent | $410,000$166/sqft |
Source: | ||
Public tax history
| Year | Property taxes | Tax assessment |
|---|---|---|
| 2024 | $10,413 +3.4% | $130,669 +10.9% |
| 2023 | $10,066 +3.9% | $117,847 +8.3% |
| 2022 | $9,691 +8.8% | $108,795 +9.9% |
Find assessor info on the county website
Neighborhood: 60554
Nearby schools
GreatSchools rating
- 3/10Kaneland Mcdole Elementary SchoolGrades: PK-5Distance: 2.7 mi
- 3/10Harter Middle SchoolGrades: 6-8Distance: 3.6 mi
- 8/10Kaneland Senior High SchoolGrades: 9-12Distance: 10.2 mi
Schools provided by the listing agent
- Elementary: Mcdole Elementary School
- Middle: Harter Middle School
- High: Kaneland High School
- District: 302
Source: MRED as distributed by MLS GRID. This data may not be complete. We recommend contacting the local school district to confirm school assignments for this home.

Get pre-qualified for a loan
At Zillow Home Loans, we can pre-qualify you in as little as 5 minutes with no impact to your credit score.An equal housing lender. NMLS #10287.
Sell for more on Zillow
Get a free Zillow Showcase℠ listing and you could sell for .
$503,800
2% more+ $10,076
With Zillow Showcase(estimated)
$513,876

