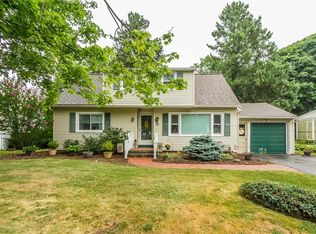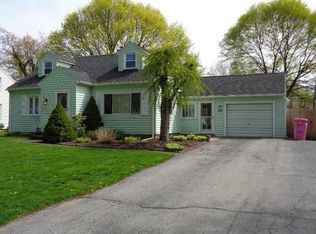Closed
$302,000
99 Apollo Dr, Rochester, NY 14626
4beds
1,788sqft
Single Family Residence
Built in 1950
10,018.8 Square Feet Lot
$315,900 Zestimate®
$169/sqft
$2,403 Estimated rent
Home value
$315,900
$297,000 - $338,000
$2,403/mo
Zestimate® history
Loading...
Owner options
Explore your selling options
What's special
SHOWSTOPPING, UPDATED 4-BEDROOM, 1 1/2 Bath Home with Modern Upgrades. Perfectly blends modern finishes with functional living spaces. Step inside to discover brand-new luxury vinyl plank (LVP) flooring and plush new carpet throughout, creating a fresh and inviting atmosphere. The heart of the home is the stunning new kitchen, featuring a double sink, new countertops, updated cabinetry, and brand-new appliances—perfect for cooking and entertaining. Adjacent to the kitchen, you’ll find a formal dining room, ideal for everyday dinners and special occasions. The cozy living room is the perfect spot to relax, complete with a charming wood-burning fireplace that adds warmth and character to the space. The spacious layout includes a huge primary bedroom with a built-in vanity area, offering a private retreat to unwind. A convenient 4th bedroom on the main floor provides flexibility for guests, a home office, or a playroom. Enjoy relaxing in the charming screened sunroom, ideal for morning coffee or evening relaxation. Additional highlights include central vacuum for easy cleaning, a new front door, and an attached garage for added convenience. The home’s great curb appeal is complemented by a roof that’s only 10-12 years old and a 2016 AC, furnace, and hot water heater for worry-free living. Full basement is a blank canvas, ready for your personal touch to create additional living space, a home gym, or a recreation room. With its thoughtful updates, functional layout, and endless potential, this home is a true showstopper! Don’t miss the chance to make it yours!
Delayed negotiations until 3/25. All offers due by 10am
Zillow last checked: 8 hours ago
Listing updated: May 01, 2025 at 12:41pm
Listed by:
Christine J. Sanna 585-368-7142,
Howard Hanna
Bought with:
Mark A. Moon, 10491207794
Howard Hanna Lake Group
Source: NYSAMLSs,MLS#: R1593878 Originating MLS: Rochester
Originating MLS: Rochester
Facts & features
Interior
Bedrooms & bathrooms
- Bedrooms: 4
- Bathrooms: 2
- Full bathrooms: 1
- 1/2 bathrooms: 1
- Main level bathrooms: 1
- Main level bedrooms: 1
Heating
- Gas, Forced Air
Cooling
- Central Air
Appliances
- Included: Dishwasher, Electric Oven, Electric Range, Disposal, Gas Water Heater, Microwave, Refrigerator
- Laundry: In Basement
Features
- Central Vacuum, Separate/Formal Dining Room, Separate/Formal Living Room, Pantry, Bedroom on Main Level, Programmable Thermostat
- Flooring: Carpet, Laminate, Varies
- Windows: Thermal Windows
- Basement: Full,Sump Pump
- Number of fireplaces: 1
Interior area
- Total structure area: 1,788
- Total interior livable area: 1,788 sqft
Property
Parking
- Total spaces: 1
- Parking features: Attached, Garage, Garage Door Opener
- Attached garage spaces: 1
Features
- Levels: Two
- Stories: 2
- Exterior features: Blacktop Driveway, Fence
- Fencing: Partial
Lot
- Size: 10,018 sqft
- Dimensions: 70 x 143
- Features: Rectangular, Rectangular Lot, Residential Lot
Details
- Parcel number: 2628000741900005042000
- Special conditions: Standard
Construction
Type & style
- Home type: SingleFamily
- Architectural style: Contemporary
- Property subtype: Single Family Residence
Materials
- Spray Foam Insulation, Vinyl Siding, Copper Plumbing
- Foundation: Block
- Roof: Asphalt
Condition
- Resale
- Year built: 1950
Utilities & green energy
- Electric: Circuit Breakers
- Water: Connected, Public
- Utilities for property: Cable Available, Sewer Available, Water Connected
Community & neighborhood
Location
- Region: Rochester
Other
Other facts
- Listing terms: Cash,Conventional
Price history
| Date | Event | Price |
|---|---|---|
| 5/1/2025 | Sold | $302,000+34.3%$169/sqft |
Source: | ||
| 3/25/2025 | Pending sale | $224,900$126/sqft |
Source: | ||
| 3/19/2025 | Listed for sale | $224,900+28.5%$126/sqft |
Source: | ||
| 1/14/2025 | Sold | $175,000+9.4%$98/sqft |
Source: | ||
| 11/20/2024 | Pending sale | $159,900$89/sqft |
Source: | ||
Public tax history
| Year | Property taxes | Tax assessment |
|---|---|---|
| 2024 | -- | $149,500 |
| 2023 | -- | $149,500 +1.7% |
| 2022 | -- | $147,000 |
Find assessor info on the county website
Neighborhood: 14626
Nearby schools
GreatSchools rating
- NAHolmes Road Elementary SchoolGrades: K-2Distance: 0.3 mi
- 3/10Olympia High SchoolGrades: 6-12Distance: 1.3 mi
- 5/10Buckman Heights Elementary SchoolGrades: 3-5Distance: 1.1 mi
Schools provided by the listing agent
- District: Greece
Source: NYSAMLSs. This data may not be complete. We recommend contacting the local school district to confirm school assignments for this home.

