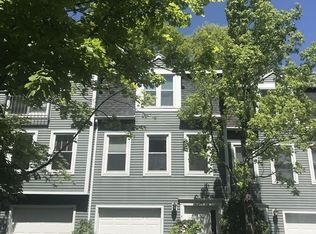Welcome Home to this beautiful 3 level townhouse located in Newfield Woods Condo! This spacious townhome has everything you are looking for and more. An open first floor plan that includes living room w/fireplace, dining room, kitchen w/ stainless steel appliances that leads to private deck & half bath. The second level has a Master Suite w/ full bath and an additional bedroom and full size family bath. The lower level has an office/playroom and laundry. Attached Garage w/direct access to the lower level and recently updated central air conditioning & new furnace. Located near the Newton/Brookline line, close to public transportation, the commuter rail, fantastic restaurants & The Shops at Chestnut Hill.
This property is off market, which means it's not currently listed for sale or rent on Zillow. This may be different from what's available on other websites or public sources.
