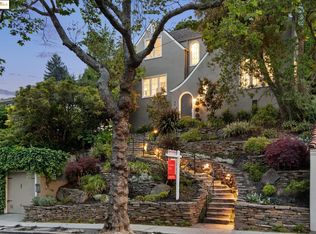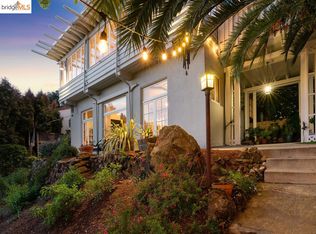Sold for $2,500,000
$2,500,000
99 Alvarado Rd, Berkeley, CA 94705
4beds
2,631sqft
Single Family Residence
Built in 1924
6,969.6 Square Feet Lot
$2,317,000 Zestimate®
$950/sqft
$5,588 Estimated rent
Home value
$2,317,000
$2.09M - $2.57M
$5,588/mo
Zestimate® history
Loading...
Owner options
Explore your selling options
What's special
Breathtaking SF/Bay views from stately 1924 home in coveted neighborhood near the famed Claremont Club & Spa. Set amidst lush gardens, this spectacular Mediterranean elegantly blends rich architectural details + old world charm with sophisticated updates. The charming front patio provides a welcome entrance, inside, the open floor plan connects dining room to updated eat-in kitchen and breakfast area. Large BR suite on entry level doubles as office/guest quarter. Beautifully maintained ironwork, built-ins, detailing + floor to ceiling windows, it evokes a warm + inviting feeling perfect for family gatherings or relaxation. The grand LR with elegant, beamed ceiling is arranged around a large picture window + opens to a front balcony with extraordinary views. The top floor features 3 BRs and 2 baths. Out back find a terraced garden and deck perfect for al fresco dining & relaxing and a garden perch with fantastic views where a gate connects to Sunset Trail. 2-car garage and plenty of basement storage/workshop space. Many upgrades + well maintained! Take Eucalyptus Path to Claremont Spa, Berkeley Tennis Club, favorite shops + Elmwood eateries.
Zillow last checked: 8 hours ago
Listing updated: October 25, 2024 at 11:50am
Listed by:
Anja Plowright DRE #01351797 510-593-8376,
The Grubb Co. Inc.
Bought with:
Leyla Alhosseini, DRE #01704633
Ascend Real Estate
Source: bridgeMLS/CCAR/Bay East AOR,MLS#: 41073917
Facts & features
Interior
Bedrooms & bathrooms
- Bedrooms: 4
- Bathrooms: 3
- Full bathrooms: 3
Kitchen
- Features: Counter - Solid Surface, Dishwasher, Eat In Kitchen, Garbage Disposal, Gas Range/Cooktop, Refrigerator, Updated Kitchen
Heating
- Electric, Steam
Cooling
- None
Appliances
- Included: Dishwasher, Gas Range, Refrigerator, Dryer, Washer
- Laundry: Dryer, Washer
Features
- Counter - Solid Surface, Updated Kitchen
- Number of fireplaces: 1
- Fireplace features: Living Room
Interior area
- Total structure area: 2,631
- Total interior livable area: 2,631 sqft
Property
Parking
- Total spaces: 2
- Parking features: Parking Spaces
- Garage spaces: 2
Accessibility
- Accessibility features: None
Features
- Levels: Two Story
- Stories: 2
- Exterior features: Back Yard, Front Yard, Garden/Play
- Pool features: None
- Has view: Yes
- View description: Bay Bridge, City Lights, San Francisco
- Has water view: Yes
- Water view: Bay Bridge
Lot
- Size: 6,969 sqft
Details
- Parcel number: 48H766316
- Special conditions: Standard
Construction
Type & style
- Home type: SingleFamily
- Architectural style: Mediterranean
- Property subtype: Single Family Residence
Materials
- Stucco
Condition
- Existing
- New construction: No
- Year built: 1924
Utilities & green energy
- Electric: No Solar
- Sewer: Public Sewer
- Water: Public
Community & neighborhood
Location
- Region: Berkeley
Other
Other facts
- Listing terms: Cash,Conventional
Price history
| Date | Event | Price |
|---|---|---|
| 10/24/2024 | Sold | $2,500,000+25.3%$950/sqft |
Source: | ||
| 10/9/2024 | Pending sale | $1,995,000$758/sqft |
Source: | ||
| 9/24/2024 | Listed for sale | $1,995,000$758/sqft |
Source: | ||
| 12/16/2021 | Listing removed | -- |
Source: Zillow Rental Manager Report a problem | ||
| 12/8/2021 | Listed for rent | $7,000$3/sqft |
Source: Zillow Rental Manager Report a problem | ||
Public tax history
| Year | Property taxes | Tax assessment |
|---|---|---|
| 2025 | -- | $2,500,000 +331.9% |
| 2024 | $9,148 -4.5% | $578,885 +2% |
| 2023 | $9,575 +2.8% | $567,537 +2% |
Find assessor info on the county website
Neighborhood: Claremont
Nearby schools
GreatSchools rating
- 7/10Chabot Elementary SchoolGrades: K-5Distance: 0.6 mi
- 7/10Claremont Middle SchoolGrades: 6-8Distance: 1.1 mi
- 8/10Oakland Technical High SchoolGrades: 9-12Distance: 1.9 mi
Get a cash offer in 3 minutes
Find out how much your home could sell for in as little as 3 minutes with a no-obligation cash offer.
Estimated market value
$2,317,000

