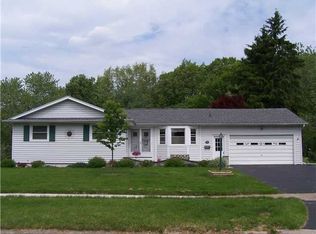Pride in ownership shines in this perfectly cared for home. Up for sale for the first time since it was built, only one owner! Phenomenal layout with tons of space at just under 2000 square feet, 4 bedrooms, 1.5 baths, and 2.5 car garage. Freshly painted and gorgeous hardwood flooring throughout. Upgrades include a brand NEW tear off roof, NEW vinyl replacement windows, brand NEW boiler, NEW driveway, Stamped concrete front walkway and back patio. No need to spend money on the mechanics for the next 20 years! Gorgeous private back yard backing to FOREVER WILD. Enjoy evenings on the covered stamped concrete patio. Bonus Gazebo waiting for you to add some bistro lights, a table, and friends for the perfect way to end your summer evenings. 2 minutes to Wegmans, East Ridge High school, and expressways. Priced to sell, this wont last long! Showings begin Thursday 7/23. Delayed negotiations until Monday 7/ 27 at 6 PM.
This property is off market, which means it's not currently listed for sale or rent on Zillow. This may be different from what's available on other websites or public sources.
