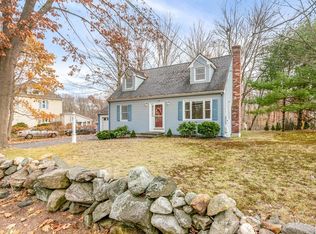Just think - over a half-acre of land, a two-car garage, and plenty of space to grow! Offered for sale for the first time in more than 50 years, this truly is a home for a lifetime, if you chose! An all-new heating system installed in April 2020, recent roof, but the rest of it awaits your loving improvement. The floor plan is terrific with a large dining room, living room, family room, eat-in kitchen, bath, and enclosed porch on the first floor. Upstairs are three bedrooms and another full bath. This level piece of land also offers a detached two-car garage, in-ground pool, and adjoins the very desirable Rail Trail to the very back of the lot. Please note that the electrical panel has been upgraded to 200 amps with circuit breakers, but the remaining knob and tube will be the responsibility of the new owner to replace. Garage comes as is. Priced to allow your budget to update as needed. Note - the pool was opened and functioning well in the summer of 2019, per the family.
This property is off market, which means it's not currently listed for sale or rent on Zillow. This may be different from what's available on other websites or public sources.
