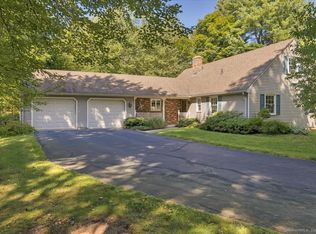This gorgeous and completely remodeled ranch is sure to turn heads and capture the heart of buyers. Located in the South Farms district of Middletown. Situated at the end of a cul-de-sac on a 1/2 acre lot with freshly paved driveway and front porch perfect for hanging baskets and to sip your morning coffee. You will love this quiet neighborhood! Upon entry into the front of the home is your HUGE 25 x 13.5 living room with bay window and gleaming floors. Completely gutted and remodeled eat-in kitchen with shaker style cabinetry, white subway backsplash, gas oven with SS hood and appliances. center island, all granite counters, LED lighting creates the perfect ambiance. Off the kitchen is a 4 season porch with sliders to your brand new deck and private yard. All three bedrooms are generous in size. Both bath rooms have been remodeled to todays standards and are absolutely stunning. Master bed room offers a walk-in closet. Brand new energy efficient mechanicals and central air to help save on energy costs. The basement is large with high ceilings and could easily be finished to give you close to 3,000 sq ft of living space! Make an appointment today before its gone!
This property is off market, which means it's not currently listed for sale or rent on Zillow. This may be different from what's available on other websites or public sources.

