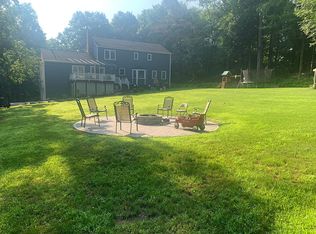Stunning Colonial lovingly maintained by original owners. Home is set back on sprawling, private lot surrounded by mature trees and nature, providing a relaxing and comfortable retreat. Blue stone walkway leads past stone walls to the large covered porch and professionally landscaped yard. Enjoy panoramic views from the over-sized wrap-around deck and relax under the stars in the sunken hot tub. In the winter, enjoy views for miles then warm up by one of three gas fireplaces. Ground floor features hardwood floors and 9-foot ceilings throughout. It flows seamlessly from the large eat-in kitchen with stainless appliances, large pantry and center island to the great-room, with vaulted ceilings, glass doors to the deck and a wet-bar. Bright downstairs office could easily be used as a bedroom. Upstairs, find a master suite and master bath with his & her vanities, jacuzzi tub and walk-in closet. Off the master, there is a large sunken bonus room – perfect for an office, gym, nursery or more. Three additional bedrooms, a full bath with double vanity and an extra alcove in the hallway completes the upstairs. Large fully-finished walkout basement provides lots of extra living space and storage. All of this plus an oversized detached 2 ½ car custom-built garage/barn with 11-foot ceilings and large loft. Turn this into your own workshop, auto shop, artist’s studio or more. House roof only 2 years old. Perfect location only minutes from 84, center of Newtown and downtown Sandy Hook.
This property is off market, which means it's not currently listed for sale or rent on Zillow. This may be different from what's available on other websites or public sources.

