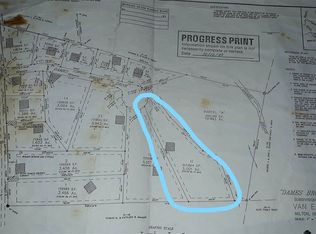2 family duplex, totally upgraded with stainless appliances, granite counters in kitchens and baths, new tubs and plumbing, oak floors in living, dining and all bedrooms, tile in bath and kitchen and luxury vinyl in basement, privacy fence between units on large level lot surrounded by trees
This property is off market, which means it's not currently listed for sale or rent on Zillow. This may be different from what's available on other websites or public sources.

