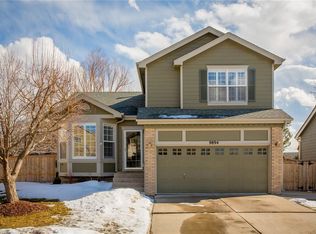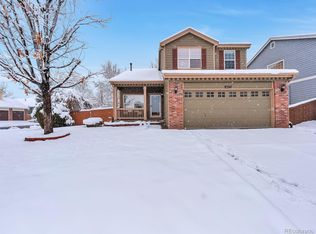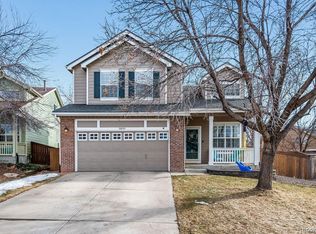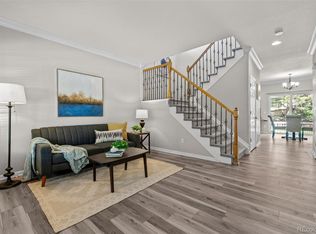Sold for $700,000
$700,000
9898 Mulberry Way, Highlands Ranch, CO 80129
4beds
2,504sqft
Single Family Residence
Built in 1999
7,710 Square Feet Lot
$691,500 Zestimate®
$280/sqft
$3,559 Estimated rent
Home value
$691,500
$657,000 - $726,000
$3,559/mo
Zestimate® history
Loading...
Owner options
Explore your selling options
What's special
THIS HOME IS BACK ON THE MARKET THROUGH NO FAULT OF THE SELLER. DON'T MISS YOUR SECOND CHANCE TO MAKE IT YOURS! THEIR LOSS IS YOUR OPPORTUNITY.
Welcome to 9898 Mulberry Way, Highlands Ranch, CO! Set on a spacious corner lot in one of Highlands Ranch’s most desirable neighborhoods, this beautiful 4-bedroom, 3 bathroom, 3-car garage home offers the perfect blend of comfort and convenience. Inside, you'll find a thoughtfully designed layout featuring a private primary with an en suite bathroom with a spacious elfa closet system, creating a true retreat for relaxation. With four generously sized bedrooms, there's plenty of space for guests or a home office. The 3-car garage provides ample storage and room for all your Colorado adventure gear.
Enjoy the perks of being just minutes from multiple recreation centers, scenic parks, and top-rated schools. You'll also love the easy access to C-470 for quick commutes and weekend mountain getaways, as well as the nearby shopping, dining, and entertainment options. This home truly has it all—space, style, and a location that puts everything within reach.
Zillow last checked: 8 hours ago
Listing updated: May 23, 2025 at 04:20pm
Listed by:
Teiah Cox 303-717-6015 TCOX@MILEHIGHABODE.COM,
Bradford Real Estate
Bought with:
Teiah Cox, 100001981
Bradford Real Estate
Source: REcolorado,MLS#: 5595455
Facts & features
Interior
Bedrooms & bathrooms
- Bedrooms: 4
- Bathrooms: 3
- Full bathrooms: 2
- 1/2 bathrooms: 1
- Main level bathrooms: 1
Primary bedroom
- Description: En Suite-Upstairs
- Level: Upper
- Area: 238 Square Feet
- Dimensions: 14 x 17
Bedroom
- Description: Upstairs First On The Right
- Level: Upper
- Area: 120 Square Feet
- Dimensions: 12 x 10
Bedroom
- Description: Upstairs- Looking To The Front Of The House
- Level: Upper
- Area: 132 Square Feet
- Dimensions: 12 x 11
Bedroom
- Description: Upstairs-To The Right And On The Left
- Level: Upper
- Area: 110 Square Feet
- Dimensions: 10 x 11
Primary bathroom
- Level: Upper
- Area: 99 Square Feet
- Dimensions: 9 x 11
Bathroom
- Description: Main Level With Laundry Room Attached
- Level: Main
- Area: 30 Square Feet
- Dimensions: 6 x 5
Bathroom
- Description: Upstairs Hall Bathroom
- Level: Upper
- Area: 40 Square Feet
- Dimensions: 5 x 8
Bonus room
- Description: Basement Flex Room- To The Left
- Level: Basement
- Area: 156 Square Feet
- Dimensions: 12 x 13
Dining room
- Description: Main Level
- Level: Main
- Area: 126 Square Feet
- Dimensions: 14 x 9
Dining room
- Description: Sitting Area Near Kitchen/ Breakfast Nook
- Level: Main
- Area: 112 Square Feet
- Dimensions: 14 x 8
Kitchen
- Description: Mail Level
- Level: Main
- Area: 1274 Square Feet
- Dimensions: 14 x 91
Laundry
- Description: Main Level
- Level: Main
- Area: 24 Square Feet
- Dimensions: 6 x 4
Living room
- Description: Mail Level
- Level: Main
- Area: 225 Square Feet
- Dimensions: 15 x 15
Living room
- Description: Basement Living Room
- Level: Basement
- Area: 208 Square Feet
- Dimensions: 13 x 16
Heating
- Forced Air
Cooling
- Air Conditioning-Room, Central Air
Appliances
- Included: Cooktop, Dishwasher, Disposal, Electric Water Heater, Gas Water Heater, Oven, Range, Range Hood, Refrigerator, Wine Cooler
- Laundry: In Unit, Laundry Closet
Features
- Ceiling Fan(s), Eat-in Kitchen, Entrance Foyer, Granite Counters, Kitchen Island, Primary Suite, Walk-In Closet(s)
- Flooring: Carpet, Wood
- Windows: Double Pane Windows, Window Coverings
- Basement: Partial
- Number of fireplaces: 1
- Fireplace features: Living Room
Interior area
- Total structure area: 2,504
- Total interior livable area: 2,504 sqft
- Finished area above ground: 1,963
- Finished area below ground: 508
Property
Parking
- Total spaces: 3
- Parking features: Garage - Attached
- Attached garage spaces: 3
Features
- Levels: Two
- Stories: 2
- Patio & porch: Deck
- Exterior features: Private Yard
- Fencing: Full
Lot
- Size: 7,710 sqft
- Features: Corner Lot
Details
- Parcel number: R0399564
- Zoning: PDU
- Special conditions: Standard
Construction
Type & style
- Home type: SingleFamily
- Architectural style: Traditional
- Property subtype: Single Family Residence
Materials
- Brick, Wood Siding
- Foundation: Concrete Perimeter, Slab
- Roof: Composition
Condition
- Year built: 1999
Utilities & green energy
- Sewer: Public Sewer
- Water: Public
- Utilities for property: Cable Available, Electricity Connected, Internet Access (Wired), Natural Gas Connected
Community & neighborhood
Security
- Security features: Carbon Monoxide Detector(s), Radon Detector, Smoke Detector(s), Video Doorbell
Location
- Region: Highlands Ranch
- Subdivision: Highlands Ranch Westridge
HOA & financial
HOA
- Has HOA: Yes
- HOA fee: $171 quarterly
- Amenities included: Fitness Center, Pool, Tennis Court(s), Trail(s)
- Association name: HRCA
- Association phone: 303-791-2500
- Second HOA fee: $70 annually
- Second association name: Westridge
- Second association phone: 303-791-2500
Other
Other facts
- Listing terms: Cash,Conventional,FHA,VA Loan
- Ownership: Individual
- Road surface type: Paved
Price history
| Date | Event | Price |
|---|---|---|
| 5/23/2025 | Sold | $700,000-2.1%$280/sqft |
Source: | ||
| 5/2/2025 | Pending sale | $715,000$286/sqft |
Source: | ||
| 4/29/2025 | Listed for sale | $715,000$286/sqft |
Source: | ||
| 4/20/2025 | Pending sale | $715,000$286/sqft |
Source: | ||
| 4/17/2025 | Listed for sale | $715,000+111.2%$286/sqft |
Source: | ||
Public tax history
| Year | Property taxes | Tax assessment |
|---|---|---|
| 2025 | $4,549 +0.2% | $44,520 -14.3% |
| 2024 | $4,541 +35.8% | $51,960 -1% |
| 2023 | $3,345 -3.9% | $52,460 +43.3% |
Find assessor info on the county website
Neighborhood: 80129
Nearby schools
GreatSchools rating
- 7/10Eldorado Elementary SchoolGrades: PK-6Distance: 0.3 mi
- 6/10Ranch View Middle SchoolGrades: 7-8Distance: 0.4 mi
- 9/10Thunderridge High SchoolGrades: 9-12Distance: 0.2 mi
Schools provided by the listing agent
- Elementary: Eldorado
- Middle: Ranch View
- High: Thunderridge
- District: Douglas RE-1
Source: REcolorado. This data may not be complete. We recommend contacting the local school district to confirm school assignments for this home.
Get a cash offer in 3 minutes
Find out how much your home could sell for in as little as 3 minutes with a no-obligation cash offer.
Estimated market value$691,500
Get a cash offer in 3 minutes
Find out how much your home could sell for in as little as 3 minutes with a no-obligation cash offer.
Estimated market value
$691,500



