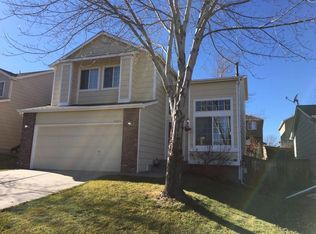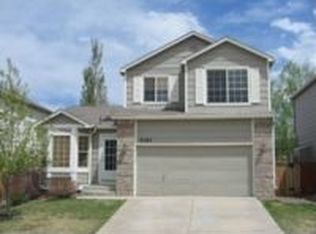Come see this beautifully maintained 2 story. Built by Richmond Homes, this popular, contemporary floorplan packs alot of features in a well designed space. 3 Bedrooms upstairs and a loft that can be enclosed into a 4th bedroom or used as an office, it has a builtin bookcase. Primary bedroom with walkin closet and newly remodeled private bath with walkin shower, separate tub, new cabinets, fixtures and tile surround. Kids have their own full bath with new cabinet, fixtures and flooring. Kitchen with island, includes all appliances and is open to the dining area and familyroom. Half bath on main level with adjoining laundry room. Backyard has a large deck with pergola that has been refinished, sprinker system front and back. HVAC system, roof, water heater all replaced with the past 6 years. Carpet replaced in 2020. Basement is unfinished and ready for you to make your own. Nothing to do but move in.
This property is off market, which means it's not currently listed for sale or rent on Zillow. This may be different from what's available on other websites or public sources.

