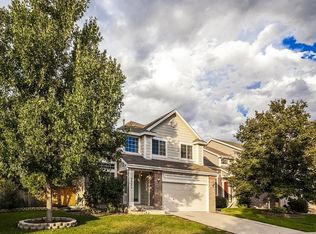DIAMOND IN MANSION POINT! COMING SOON!!!! This is a complete remodel! New Kitchen, slab granite, SS appliances, gas oven/stove, french door freezer. Baths fully remodeled. Brand new hardwoods and carpet throughout. Full bar in basement. Gorgeous Pergula over patio. Custom Remodel. Dont miss this one!
This property is off market, which means it's not currently listed for sale or rent on Zillow. This may be different from what's available on other websites or public sources.
