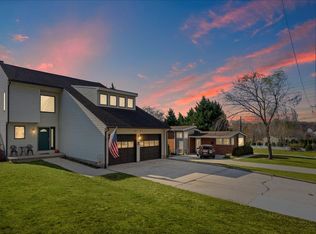Welcome Home! Stunning single family boasting a beautiful front porch, 2-car garage, and a plush level yard. The front foyer welcomes you with open space and beauty, offering crown molding storage space and access to the stairs leading to upper level. Large and spacious living room sits to the right showcasing an open carpeted area with crown molding and natural light that floods the room. Leading to the dining room, this area is perfect for entertaining family and friends. With access to the fully fenced in back yard and expansive kitchen; offering tile floors, upgraded counter tops, matching appliances, and an extra-large island. Not to mention tons of cabinet space! Lower level is finished giving you additional space for an extra family room, recreation room, or home office. Upper level comes complete with 3 large bedrooms, including an extra-large master bath with walk-in closet and attached full bath. Come out to view and tour today! This is an Estate Sale being sold AS-IS.
This property is off market, which means it's not currently listed for sale or rent on Zillow. This may be different from what's available on other websites or public sources.

