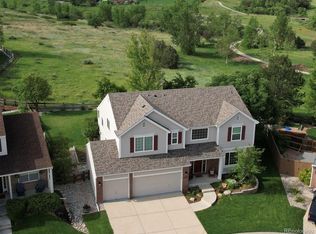WOW! Amazing remodeled home in popular Heather Hill. Large 0.20 acre lot in cul-de-sac backing to open space, this 4 bed (or 3 bed & main floor office), 4 bath home w/finished basement & 3 car garage has countless unique features not found in this price range! Sunroom is NOT included in sq footage. Custom, revamped layout featuring gourmet kitchen, family & dining rooms plus main floor bedroom/office w/private bath & *added* powder room. NEW kitchen is highly functional & beautifully designed. Highlights: soft-close cabinets w/pull-out shelves & under cab lighting, lower drawers & floating shelves, quartz counters & subway tile backsplash, TWO full-size sinks, massive island w/seating & storage, high-end stainless appliances including gas cooktop w/custom hood, refrigerator, built-in ice maker. Opens to family room w/corner gas fireplace (new stone facing) & dining room w/tray ceiling, new light fixture. Laundry room includes W&D, new tile floor. Notice the NEW hardwoods (main), carpet (upper), plantation shutters, light fixtures, front door rod iron railing. The Master retreat boasts a corner fireplace & beautiful mountain views plus large walk-in closet w/organizers. Remodeled attached 5-pc bath has sizable, vented steam shower, free-standing soaking tub, new cabinets/counter/fixtures, tile flooring. Two more bedrooms, 4-pc hall bath & study nook complete upper level. Finished basement offers large rec room, tons of storage. Backyard highlights: expansive sunroom & deck w/retractable awning, NEW sod & sprinkler system. Upgraded outlet for EV car charger in oversized 3 car garage. NEW: AC, water heater, electrical panel, interior/exterior paint. Feeds to top-rated Heritage Elem, Mtn Vista HS; walk to Valor HS. Too much to list! Must See!
This property is off market, which means it's not currently listed for sale or rent on Zillow. This may be different from what's available on other websites or public sources.
