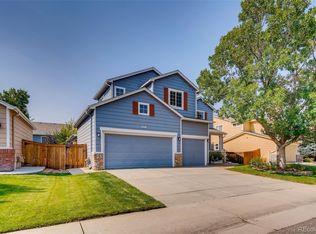Wonderful corner lot home in desirable Highlands Ranch community. High vaulted ceilings and lots of natural light greet you inside. The kitchen opens to the family room centered around a cozy gas fireplace. The back patio is the perfect place to grill and entertain and the nicely manicured fenced in yard is complete with a hot tub. Mature trees for plenty of privacy behind a brand new fence. Upstairs the Master features vaulted ceilings, walk-in closet and a private en-suite with dual sinks and an oversized soaking tub. The other two bedrooms share a jack and jill bath. The finished basement offers expansive entertaining space and a ¾ bath. Enjoy access to all Highlands Ranch Rec centers. Walking distance to schools, shopping and only 1 block from the park.
This property is off market, which means it's not currently listed for sale or rent on Zillow. This may be different from what's available on other websites or public sources.
