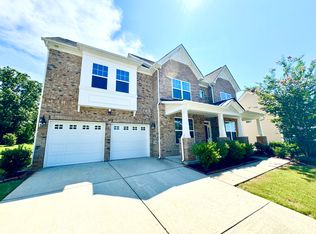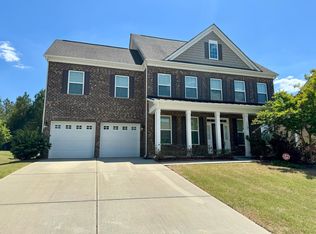Closed
$590,000
9895 Travertine Trl, Davidson, NC 28036
5beds
3,082sqft
Single Family Residence
Built in 2017
0.24 Acres Lot
$593,900 Zestimate®
$191/sqft
$3,011 Estimated rent
Home value
$593,900
$552,000 - $635,000
$3,011/mo
Zestimate® history
Loading...
Owner options
Explore your selling options
What's special
Welcome to this home with a gracious rocking-chair porch; as you enter you can appreciate the elevated ceiling, bright office with built-ins and the spacious dining room. The great room is open to the kitchen and breakfast areas, and this light and bright space is highlighted by the beautiful fireplace. The gourmet kitchen has so much storage! Lovely cabinetry, stainless steel appliances, and a beautiful island. There's flexibility with a bedroom and full bath on the main level in addition to the great spaces upstairs. The primary retreat has extra living space to the side, a fabulous custom walk-in closet, and a spa-like bathroom with double sinks. In addition to the bedrooms the bonus room has been converted to a media room with built in speakers. Outdoors, the extended patio hosts a basketball net and a gazebo that's the perfect place for rest and recreation. Large wooded lot with tons of usable space. Community amenities include a pool, playground and walking trails!
Zillow last checked: 8 hours ago
Listing updated: June 06, 2025 at 06:54am
Listing Provided by:
Kalie Koivisto kkoivisto@cottinghamchalk.com,
Cottingham Chalk
Bought with:
Jessica Eudy
Allen Tate Concord
Source: Canopy MLS as distributed by MLS GRID,MLS#: 4237380
Facts & features
Interior
Bedrooms & bathrooms
- Bedrooms: 5
- Bathrooms: 4
- Full bathrooms: 4
- Main level bedrooms: 1
Primary bedroom
- Level: Upper
Bedroom s
- Level: Main
Bathroom full
- Level: Main
Bathroom full
- Level: Upper
Bonus room
- Level: Upper
Breakfast
- Level: Main
Dining room
- Level: Main
Kitchen
- Level: Main
Living room
- Level: Main
Office
- Level: Main
Heating
- Natural Gas
Cooling
- Central Air
Appliances
- Included: Dishwasher, Disposal, Gas Range, Microwave
- Laundry: Laundry Room, Upper Level
Features
- Built-in Features, Open Floorplan, Pantry, Walk-In Closet(s)
- Has basement: No
- Fireplace features: Great Room
Interior area
- Total structure area: 3,082
- Total interior livable area: 3,082 sqft
- Finished area above ground: 3,082
- Finished area below ground: 0
Property
Parking
- Total spaces: 2
- Parking features: Driveway, Attached Garage, Garage on Main Level
- Attached garage spaces: 2
- Has uncovered spaces: Yes
Features
- Levels: Two
- Stories: 2
- Patio & porch: Covered, Front Porch, Patio
- Has private pool: Yes
- Pool features: Community, Outdoor Pool
Lot
- Size: 0.24 Acres
- Features: Wooded
Details
- Additional structures: Gazebo
- Parcel number: 46729314580000
- Zoning: RM-2
- Special conditions: Standard
Construction
Type & style
- Home type: SingleFamily
- Property subtype: Single Family Residence
Materials
- Stone Veneer, Vinyl
- Foundation: Slab
Condition
- New construction: No
- Year built: 2017
Utilities & green energy
- Sewer: Public Sewer
- Water: City
Community & neighborhood
Community
- Community features: Cabana, Playground, Walking Trails
Location
- Region: Davidson
- Subdivision: Waterford on the Rocky River
HOA & financial
HOA
- Has HOA: Yes
- HOA fee: $775 annually
- Association name: Kuester Management Group
Other
Other facts
- Road surface type: Concrete, Paved
Price history
| Date | Event | Price |
|---|---|---|
| 6/5/2025 | Sold | $590,000-1.5%$191/sqft |
Source: | ||
| 4/11/2025 | Price change | $599,000-3.4%$194/sqft |
Source: | ||
| 3/28/2025 | Listed for sale | $620,000+91.4%$201/sqft |
Source: | ||
| 7/25/2017 | Sold | $324,000$105/sqft |
Source: Public Record | ||
Public tax history
| Year | Property taxes | Tax assessment |
|---|---|---|
| 2024 | $6,165 +33.4% | $542,940 +61% |
| 2023 | $4,621 +0.3% | $337,330 +0.3% |
| 2022 | $4,606 | $336,230 |
Find assessor info on the county website
Neighborhood: 28036
Nearby schools
GreatSchools rating
- 10/10W R Odell ElementaryGrades: 3-5Distance: 1.5 mi
- 10/10Harris Road MiddleGrades: 6-8Distance: 1.5 mi
- 6/10Northwest Cabarrus HighGrades: 9-12Distance: 4.8 mi
Schools provided by the listing agent
- Elementary: W.R. Odell
- Middle: Northwest Cabarrus
- High: Northwest Cabarrus
Source: Canopy MLS as distributed by MLS GRID. This data may not be complete. We recommend contacting the local school district to confirm school assignments for this home.
Get a cash offer in 3 minutes
Find out how much your home could sell for in as little as 3 minutes with a no-obligation cash offer.
Estimated market value
$593,900
Get a cash offer in 3 minutes
Find out how much your home could sell for in as little as 3 minutes with a no-obligation cash offer.
Estimated market value
$593,900

