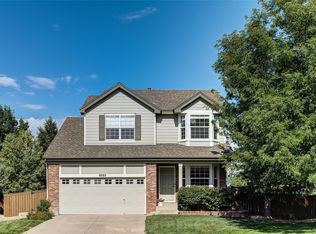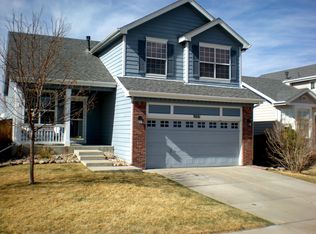CUL-DE-SAC, BACKS TO OPEN SPACE, HUGE YARD!! , Bright, spacious 4 bedroom/3 bath home in fantastic location. Located at the back of a cul-de-sac, backs to open space with amazing mountain views! HUGE backyard with covered patio to enjoy outdoor living. Large garden area with sprinkler system. Fully functioning chicken coop if tenant desires. Swing set in yard is great for kids. Walk out the backyard to the trail and park/playground. Upgraded kitchen with cherry cabinets, granite countertops and stainless steel appliances. All bathrooms are upgraded with granite/tile. The 3-car garage is heated with multiple outlets, great lighting; perfect for workshop, gym, etc. Unfinished basement is carpeted; great for storage or playroom. 4th bedroom can also be used as a playroom as it has built in storage/bins in the closet. Open loft works great as a playroom or office. Master bedroom has 2 walk-in closets. All closets have been upgraded with custom closet systems. House is equipped with a water softener system as well as water purification at the kitchen sink. It is blocks from the Town Center, new Central Park development, restaurants and shops. Easy access to C-470. Highly rated Douglas County School District. Tenant will have use of all 4 Highlands Ranch recreation centers (HOA paid by landlord). Tenant pays for trash and utilities (electric, gas, water). All appliances included (refrigerator, range, stovetop, microwave, dishwasher, washer, dryer). Absolutely no smoking. No pot growing/smoking allowed. *Rent: $2,700. *Security Deposit: $2,700 Lease *Term: 1 year; shorter term option may be available. Contact us for more info. Available: September 15, 2019 Note: Background and credit check will be done. References will be checked. Thank you!
This property is off market, which means it's not currently listed for sale or rent on Zillow. This may be different from what's available on other websites or public sources.

