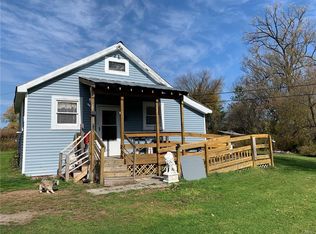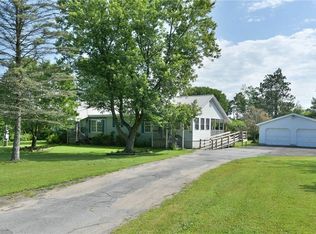Closed
$277,000
9895 Old State Route 12, Remsen, NY 13438
4beds
1,875sqft
Single Family Residence
Built in 1930
5.8 Acres Lot
$300,400 Zestimate®
$148/sqft
$2,384 Estimated rent
Home value
$300,400
$261,000 - $348,000
$2,384/mo
Zestimate® history
Loading...
Owner options
Explore your selling options
What's special
Discover the perfect blend of comfort and style in this wonderful Cape Cod-style four-bedroom, two-full-bathroom home on a sprawling 5.8 acres of land. The additional lot has the Cincinnati Creek running through it. The convenience of first-floor living is highlighted by a laundry room, a full bathroom, a completely remodeled kitchen boasting modern amenities, a mudroom, and new luxury vinyl flooring in key areas. Hardwood flooring graces the inviting large living room, while the main bedroom offers easy access and is located on the first floor. Upstairs, three additional bedrooms and a full bath provide ample space for family or guests. Outside, an oversized two-stall garage completes this idyllic property. Welcome home to comfort!
Zillow last checked: 8 hours ago
Listing updated: August 23, 2024 at 11:39am
Listed by:
Lynn Boucher 315-271-3482,
Coldwell Banker Faith Properties
Bought with:
William Bradley, 10401289383
Bradley And Bradley Real Estate (Utica)
Source: NYSAMLSs,MLS#: S1537314 Originating MLS: Mohawk Valley
Originating MLS: Mohawk Valley
Facts & features
Interior
Bedrooms & bathrooms
- Bedrooms: 4
- Bathrooms: 2
- Full bathrooms: 2
- Main level bathrooms: 1
- Main level bedrooms: 1
Bedroom 1
- Level: First
Bedroom 2
- Level: Second
Bedroom 3
- Level: Second
Bedroom 4
- Level: Second
Basement
- Level: Basement
Dining room
- Level: First
Kitchen
- Level: First
Living room
- Level: First
Heating
- Oil, Baseboard, Hot Water
Appliances
- Included: Dryer, Dishwasher, Electric Oven, Electric Range, Electric Water Heater, Microwave, Refrigerator, Washer
- Laundry: Main Level
Features
- Dining Area, Separate/Formal Living Room, Bedroom on Main Level
- Flooring: Carpet, Hardwood, Laminate, Luxury Vinyl, Varies
- Basement: Full
- Number of fireplaces: 1
Interior area
- Total structure area: 1,875
- Total interior livable area: 1,875 sqft
Property
Parking
- Total spaces: 2
- Parking features: Detached, Electricity, Garage, Circular Driveway
- Garage spaces: 2
Features
- Levels: Two
- Stories: 2
- Patio & porch: Deck, Open, Porch
- Exterior features: Blacktop Driveway, Deck
Lot
- Size: 5.80 Acres
- Dimensions: 101 x 333
- Features: Agricultural, Rectangular, Rectangular Lot, Residential Lot
Details
- Parcel number: 30528914000000010070000000
- Special conditions: Standard
Construction
Type & style
- Home type: SingleFamily
- Architectural style: Cape Cod,Traditional
- Property subtype: Single Family Residence
Materials
- Vinyl Siding
- Foundation: Block, Stone
- Roof: Asphalt,Membrane,Metal,Rubber,Shingle
Condition
- Resale
- Year built: 1930
Utilities & green energy
- Sewer: Septic Tank
- Water: Well
- Utilities for property: Cable Available, High Speed Internet Available
Community & neighborhood
Location
- Region: Remsen
- Subdivision: Servis Patent
Other
Other facts
- Listing terms: Cash,Conventional,FHA,USDA Loan
Price history
| Date | Event | Price |
|---|---|---|
| 7/18/2024 | Sold | $277,000+2.6%$148/sqft |
Source: | ||
| 5/13/2024 | Pending sale | $269,900$144/sqft |
Source: | ||
| 5/10/2024 | Listed for sale | $269,900+103.7%$144/sqft |
Source: | ||
| 3/16/2020 | Sold | $132,500$71/sqft |
Source: Public Record Report a problem | ||
Public tax history
| Year | Property taxes | Tax assessment |
|---|---|---|
| 2024 | -- | $63,375 |
| 2023 | -- | $63,375 |
| 2022 | -- | $63,375 |
Find assessor info on the county website
Neighborhood: 13438
Nearby schools
GreatSchools rating
- 7/10Remsen Elementary SchoolGrades: PK-6Distance: 0.4 mi
- 9/10Remsen Junior Senior High SchoolGrades: 7-12Distance: 0.9 mi
Schools provided by the listing agent
- District: Remsen
Source: NYSAMLSs. This data may not be complete. We recommend contacting the local school district to confirm school assignments for this home.

