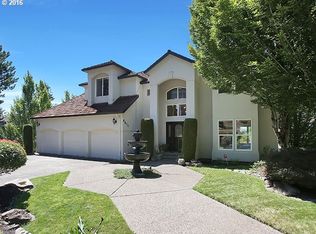Great home with space for everyone. Main Level w/large, open & vaulted LR, gas fireplce & skylight. Large, remodeled kitchen w/ island, granite counters, dbl oven, eating area, heated tile flrs. Family Room w/slider to covered patio & beautiful backyard. Office & bonus room, 2 half baths. All hardwood & heated floors on main. Upstairs w/TWO master bedrms. Lrg Master features 2 walk-in closets, remodeled bathroom, jet tub, standing shower, Second MB with tub, tile flrs, skylight. New gas furnace.
This property is off market, which means it's not currently listed for sale or rent on Zillow. This may be different from what's available on other websites or public sources.
