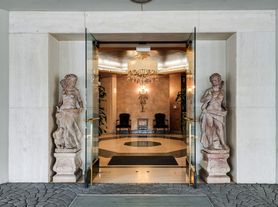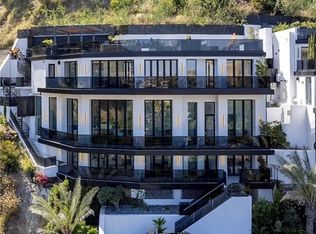Fully furnished - Ready to Move in
Framed by soaring walls of glass and accented with exposed wood beams, this contemporary residence is bathed in natural light, creating an airy and harmonious atmosphere throughout. The open-concept floor plan flows seamlessly into a chef's kitchen outfitted with a full Viking appliance suiteperfect for elegant entertaining or intimate evenings at home.Outdoors, retreat to your private pool and spa or take in breathtaking panoramic views stretching from Downtown LA to the Pacific Ocean. Multiple lounge areas, including a rooftop deck with near 360 vistas, invite effortless indoor-outdoor livingwhether for sunset cocktails or morning yoga.Upstairs, the primary suite commands sweeping city views and features a Japanese-style soaking tub, open loft office, and direct rooftop access. Three additional bedrooms provide versatility for guests, family, or creative workspace.Additional Highlights:Secure, gated entryDesigner furnishings and organic minimalist dcorJust minutes to the Beverly Hills Hotel, Rodeo Drive, Whole Foods, and moreWhether relocating, renovating, or simply escaping, this home offers a rare opportunity to live in one of Los Angeles' most coveted and inspiring settings.
Copyright The MLS. All rights reserved. Information is deemed reliable but not guaranteed.
House for rent
$25,900/mo
9892 Beverly Grove Dr, Beverly Hills, CA 90210
3beds
--sqft
Price may not include required fees and charges.
Singlefamily
Available now
-- Pets
Central air
In unit laundry
2 Parking spaces parking
Central, fireplace
What's special
Private pool and spaOpen loft officeDesigner furnishingsSoaring walls of glassNatural lightRooftop deckBreathtaking panoramic views
- 38 days |
- -- |
- -- |
Travel times
Looking to buy when your lease ends?
With a 6% savings match, a first-time homebuyer savings account is designed to help you reach your down payment goals faster.
Offer exclusive to Foyer+; Terms apply. Details on landing page.
Facts & features
Interior
Bedrooms & bathrooms
- Bedrooms: 3
- Bathrooms: 4
- Full bathrooms: 4
Rooms
- Room types: Office
Heating
- Central, Fireplace
Cooling
- Central Air
Appliances
- Included: Microwave, Refrigerator, Washer
- Laundry: In Unit, Laundry Closet Stacked
Features
- Breakfast Area, Dining Area, View
- Flooring: Hardwood
- Has fireplace: Yes
- Furnished: Yes
Property
Parking
- Total spaces: 2
- Parking features: Covered
- Details: Contact manager
Features
- Stories: 2
- Exterior features: Contact manager
- Has private pool: Yes
- Has view: Yes
- View description: City View
Details
- Parcel number: 4356023014
Construction
Type & style
- Home type: SingleFamily
- Architectural style: Modern
- Property subtype: SingleFamily
Community & HOA
HOA
- Amenities included: Pool
Location
- Region: Beverly Hills
Financial & listing details
- Lease term: Negotiable
Price history
| Date | Event | Price |
|---|---|---|
| 9/19/2025 | Listed for rent | $25,900+15.1% |
Source: | ||
| 7/18/2025 | Listing removed | $22,500 |
Source: | ||
| 5/18/2025 | Price change | $22,500-10% |
Source: | ||
| 4/15/2025 | Listed for rent | $25,000-9.1% |
Source: | ||
| 1/18/2025 | Listing removed | $27,500 |
Source: | ||

