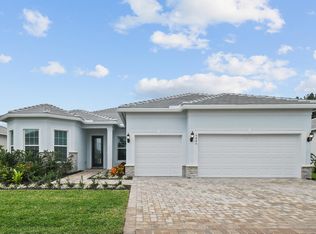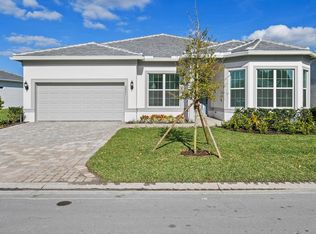Sold for $752,700 on 10/04/23
$752,700
9891 SW Legacy Dr, Stuart, FL 34997
3beds
0baths
10,019Square Feet
VacantLand
Built in 2022
10,019 Square Feet Lot
$885,600 Zestimate®
$283/sqft
$4,208 Estimated rent
Home value
$885,600
$841,000 - $930,000
$4,208/mo
Zestimate® history
Loading...
Owner options
Explore your selling options
What's special
Purchase a new construction home at Highpointe! This gated community includes a robust amenity center featuring state-of-the-art clubhouse, resort-style pool, and fitness center. Enjoy a collection of new home designs featuring open-concept floor plans, flexible living spaces, gourmet kitchens, personalized designer finishes, and large outdoor living spaces.
Facts & features
Interior
Bedrooms & bathrooms
- Bedrooms: 3
- Bathrooms: 0
Cooling
- Central
Interior area
- Total interior livable area: 2,658 sqft
Property
Parking
- Parking features: Garage - Attached
Features
- Exterior features: Stucco
Lot
- Size: 10,019 sqft
Details
- Parcel number: 083941006000004200
Community & neighborhood
Location
- Region: Stuart
Price history
| Date | Event | Price |
|---|---|---|
| 11/1/2025 | Listing removed | $929,000$350/sqft |
Source: | ||
| 9/25/2025 | Price change | $929,000+16.3%$350/sqft |
Source: | ||
| 9/19/2025 | Price change | $799,000-11.2%$301/sqft |
Source: | ||
| 8/11/2025 | Price change | $899,900-5.3%$339/sqft |
Source: | ||
| 7/10/2025 | Price change | $949,900-5%$357/sqft |
Source: | ||
Public tax history
| Year | Property taxes | Tax assessment |
|---|---|---|
| 2024 | $7,142 +1166.4% | $449,593 +2060.3% |
| 2023 | $564 | $20,812 +10% |
| 2022 | -- | $18,920 |
Find assessor info on the county website
Neighborhood: 34997
Nearby schools
GreatSchools rating
- 8/10Crystal Lake Elementary SchoolGrades: PK-5Distance: 1.4 mi
- 5/10Dr. David L. Anderson Middle SchoolGrades: 6-8Distance: 2.6 mi
- 5/10South Fork High SchoolGrades: 9-12Distance: 0.7 mi

