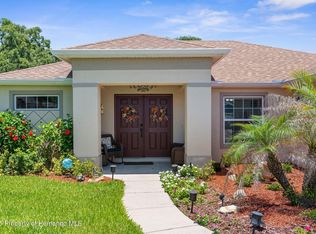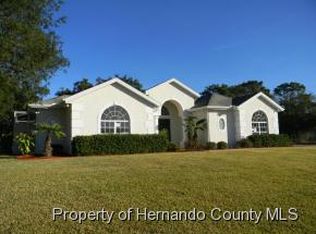Sold for $441,000 on 05/03/24
$441,000
9891 Deer St, Spring Hill, FL 34608
3beds
1,919sqft
Single Family Residence
Built in 2018
0.55 Acres Lot
$435,400 Zestimate®
$230/sqft
$2,497 Estimated rent
Home value
$435,400
$409,000 - $466,000
$2,497/mo
Zestimate® history
Loading...
Owner options
Explore your selling options
What's special
This picture perfect home in Orchard Park in Spring Hill is only 7 years old and shows as beautifully as it did then. This pristine home on over half an acre has three bedrooms that are outfitted with plush carpeting, large windows that allow all the natural light in and room enough for the whole family or guests to stay comfortably. Entertain easily in the open concept kitchen/dining room/family room as everything can be seen from your kitchen counter at a glance. You'll enjoy ample lighting from the many overhead recessed lights in the high ceiling giving your space a grander feel. Sliders from the living room take you right out onto the epoxy pool deck where you have room to grill and chill under the caged pool where no leaves or bugs will disturb your vibe. The primary bedroom also has private pool deck access and an ensuite with an enviable double sink vanity with storage for all the necessities at your fingertips. The step down shower has a a luxurious rain shower head and bench. Pride of ownership in this property is evident in the cleanliness, the well maintained perimeter and the sparkling surfaces. There is nothing to do but make your offer and move right in. Bedroom Closet Type: Walk-in Closet (Primary Bedroom).
Zillow last checked: 8 hours ago
Listing updated: May 03, 2024 at 11:29am
Listing Provided by:
Jenn Ott 727-484-0868,
DALTON WADE INC 888-668-8283
Bought with:
Quinn Schuster, 3488751
HOMAN REALTY GROUP INC
Source: Stellar MLS,MLS#: W7862368 Originating MLS: Pinellas Suncoast
Originating MLS: Pinellas Suncoast

Facts & features
Interior
Bedrooms & bathrooms
- Bedrooms: 3
- Bathrooms: 2
- Full bathrooms: 2
Primary bedroom
- Features: Walk-In Closet(s)
- Level: First
Bedroom 2
- Features: Built-in Closet
- Level: First
Bedroom 3
- Features: No Closet
- Level: First
Bathroom 1
- Features: Dual Sinks
- Level: First
Kitchen
- Features: Breakfast Bar
- Level: First
Laundry
- Level: First
Living room
- Level: First
Heating
- Central, Electric
Cooling
- Central Air
Appliances
- Included: Dishwasher, Disposal, Dryer, Electric Water Heater, Microwave, Refrigerator, Washer
- Laundry: Inside
Features
- Ceiling Fan(s), Eating Space In Kitchen, High Ceilings, Living Room/Dining Room Combo, Open Floorplan, Stone Counters, Thermostat, Walk-In Closet(s)
- Flooring: Carpet, Luxury Vinyl, Tile
- Windows: Window Treatments
- Has fireplace: No
Interior area
- Total structure area: 1,919
- Total interior livable area: 1,919 sqft
Property
Parking
- Total spaces: 2
- Parking features: Garage - Attached
- Attached garage spaces: 2
Features
- Levels: One
- Stories: 1
- Patio & porch: Rear Porch
- Exterior features: Irrigation System, Lighting, Private Mailbox
- Has private pool: Yes
- Pool features: Gunite, In Ground, Pool Sweep, Salt Water, Screen Enclosure
Lot
- Size: 0.55 Acres
- Features: Cleared, Landscaped, Street Dead-End
- Residential vegetation: Trees/Landscaped
Details
- Parcel number: R2422317282700000110
- Zoning: SFR
- Special conditions: None
Construction
Type & style
- Home type: SingleFamily
- Architectural style: Contemporary
- Property subtype: Single Family Residence
Materials
- Block, Stucco
- Foundation: Slab
- Roof: Shingle
Condition
- New construction: No
- Year built: 2018
Utilities & green energy
- Sewer: Public Sewer
- Water: Public, Well
- Utilities for property: BB/HS Internet Available, Electricity Connected, Public, Sewer Connected, Street Lights, Water Connected
Community & neighborhood
Location
- Region: Spring Hill
- Subdivision: ORCHARD PARK
HOA & financial
HOA
- Has HOA: Yes
- HOA fee: $16 monthly
- Services included: Other
- Association name: Robert Hall
- Association phone: 404-901-3223
Other fees
- Pet fee: $0 monthly
Other financial information
- Total actual rent: 0
Other
Other facts
- Listing terms: Cash,Conventional,FHA,VA Loan
- Ownership: Fee Simple
- Road surface type: Asphalt
Price history
| Date | Event | Price |
|---|---|---|
| 5/3/2024 | Sold | $441,000+1.4%$230/sqft |
Source: | ||
| 4/6/2024 | Pending sale | $435,000$227/sqft |
Source: | ||
| 3/5/2024 | Listed for sale | $435,000+1354.8%$227/sqft |
Source: | ||
| 5/25/2017 | Sold | $29,900$16/sqft |
Source: Public Record Report a problem | ||
Public tax history
| Year | Property taxes | Tax assessment |
|---|---|---|
| 2024 | $4,303 +2.6% | $269,131 +3% |
| 2023 | $4,194 +2.4% | $261,292 +3% |
| 2022 | $4,096 -0.6% | $253,682 +3% |
Find assessor info on the county website
Neighborhood: Orchard Park
Nearby schools
GreatSchools rating
- 3/10Explorer K-8Grades: PK-8Distance: 1.3 mi
- 4/10Frank W. Springstead High SchoolGrades: 9-12Distance: 1.2 mi
Schools provided by the listing agent
- Elementary: Explorer K-8
- Middle: Fox Chapel Middle School
- High: Frank W Springstead
Source: Stellar MLS. This data may not be complete. We recommend contacting the local school district to confirm school assignments for this home.
Get a cash offer in 3 minutes
Find out how much your home could sell for in as little as 3 minutes with a no-obligation cash offer.
Estimated market value
$435,400
Get a cash offer in 3 minutes
Find out how much your home could sell for in as little as 3 minutes with a no-obligation cash offer.
Estimated market value
$435,400

