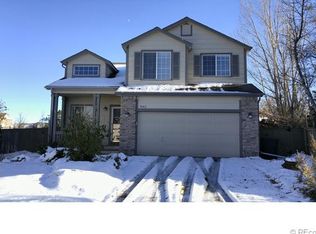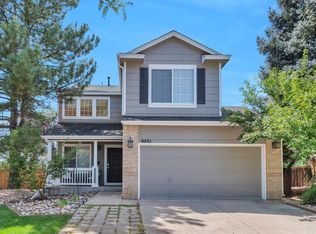This beautiful home offers 3 bedrooms, and 4 full bathrooms. The entrance features a front room that could be used as formal dining or a living room. The great room is cozy and inviting with vaulted ceilings, a fireplace with a tile surround and a beautifully remodeled open kitchen with a breakfast nook. Stainless steel appliances, granite countertops, bar seating, a mosaic tile backsplash, and the open feeling make this space the entertainer's perfect kitchen. The bedroom on the main floor is fully conforming but could also be used as a study. The main floor also features a full bathroom with new granite vanity, hardware and faucet. In addition to the other upgrades, there are brand new hardwoods throughout the main floor. Upstairs you will find the other two bedrooms and bathrooms separated by a small catwalk but still close for families with small children. The master bedroom is spacious and bright. The master bath features his and hers sinks, stunning tile flooring and surrounds as well as a granite vanity. The basement is finished with laundry area and full bathroom. The backyard is expansive with a new stamped patio. Great for entertaining guests. This home sits to the back of a cul-de-sac in a great neighborhood and is very close to Trailblazer Elementary, Ranch View Middle School, and Thunder Ridge High School. Enjoy all that Highlands Ranch has to offer with Redstone Park, walking trails and all new shopping centers nearby. HOA includes memberships to the wonderful recreation facilities throughout Highlands Ranch. This home is priced to sell and very well remodeled. Call today to set up a personal showing!
This property is off market, which means it's not currently listed for sale or rent on Zillow. This may be different from what's available on other websites or public sources.

